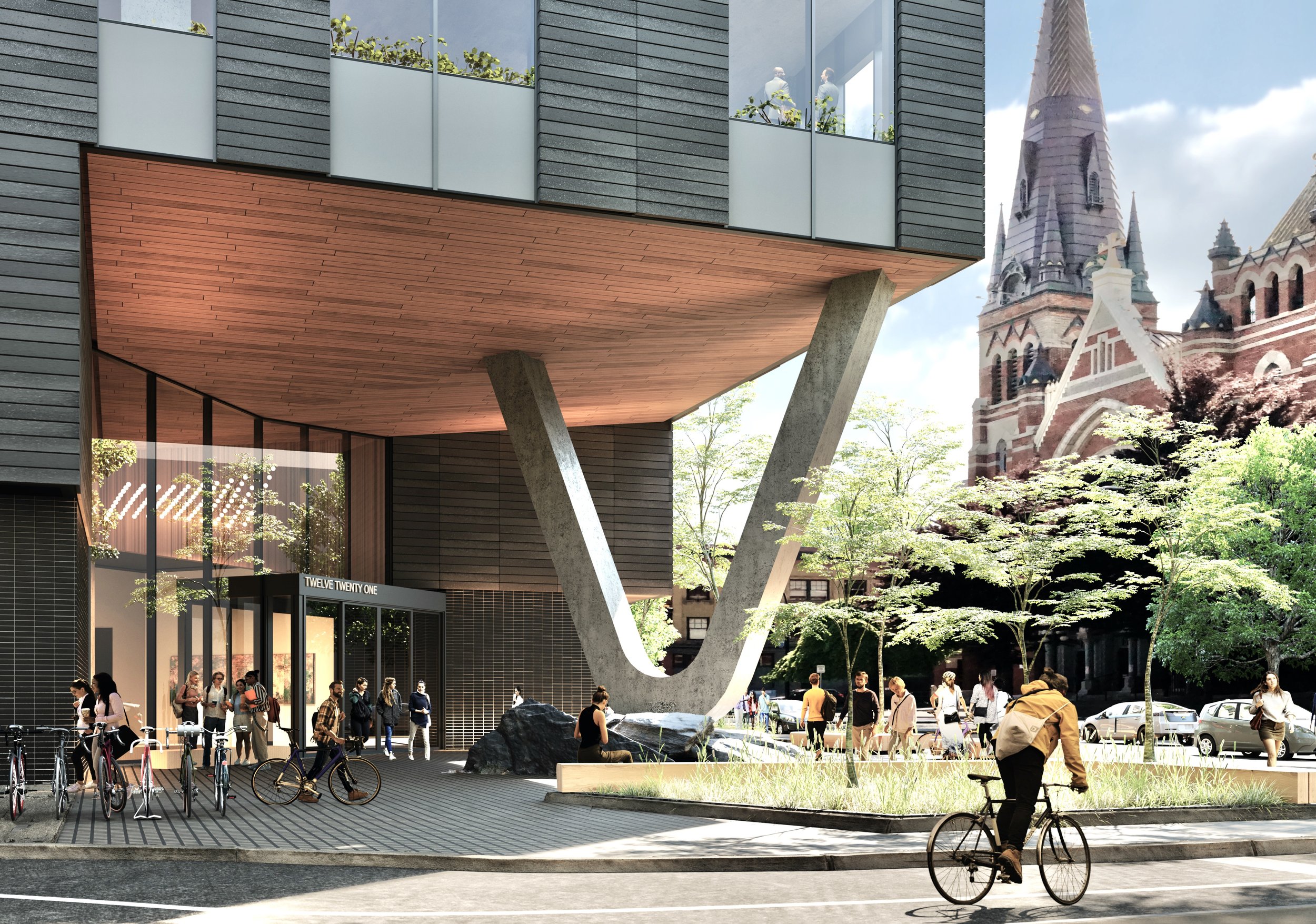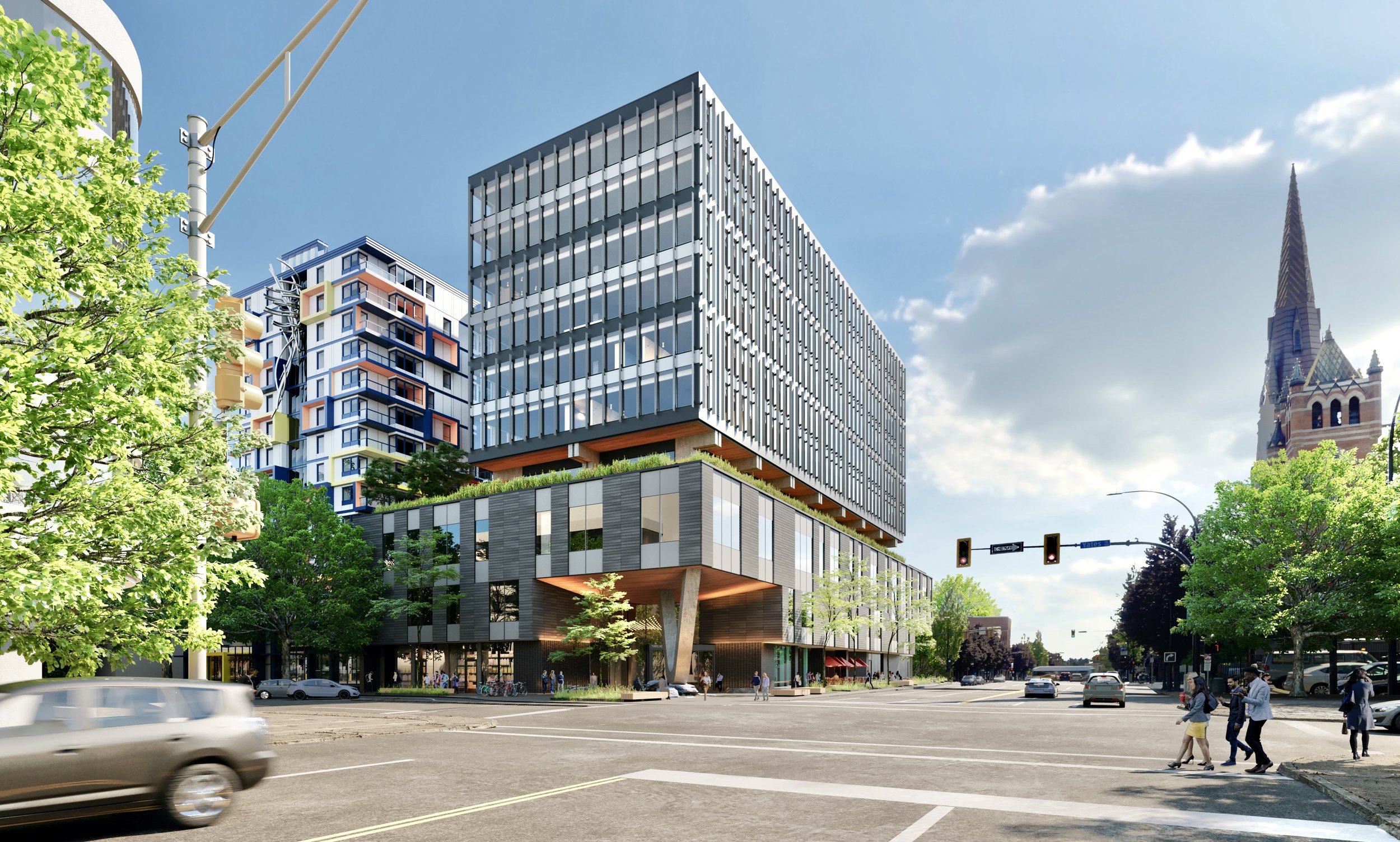CAPITAL VI
Victoria, BC
This 183,500 square foot, ten-storey commercial office building situated at the heart of downtown. The podium shape and tower massing are composed to define and connect with the adjacent streets. The complex will meet standards for AA office premises and LEED Gold minimum performance targets. The architectural expression is contemporary but takes cues from nearby heritage buildings. Proportions, height alignments and incorporating warm-toned ceramic and wood finishes will resonate with the patterns, scale, and materiality of the surrounding historic streets and structures. At the prominent corner of two major downtown streets, the partially covered entrance plaza, with its artwork and ‘V’ shaped column are intended as a public landmark.
Construction pending
Client: Jawl Properties
Consultant Team:
Landscape: HAPA Collaborative





