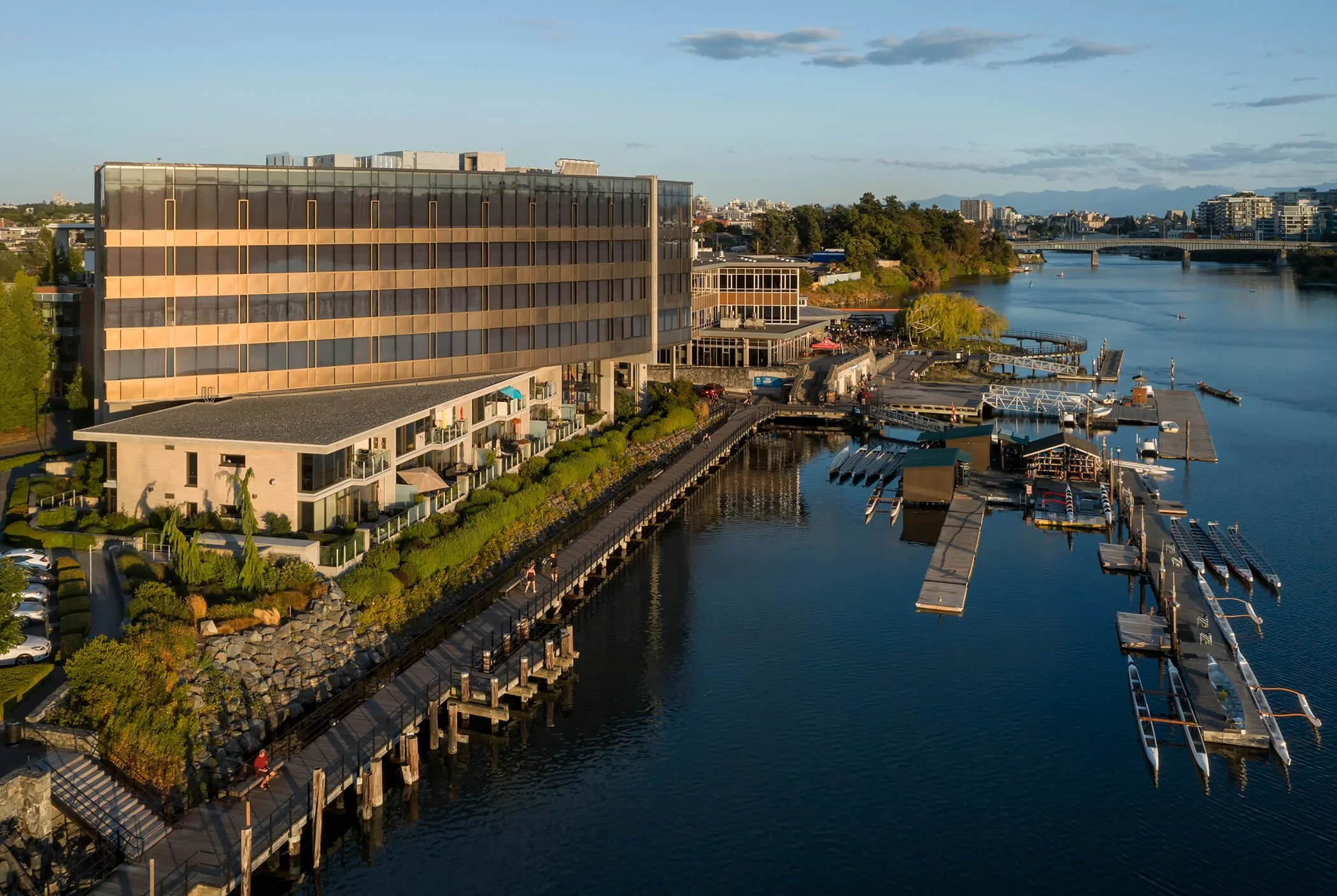SELKIRK WATERFRONT
Victoria, BC
A comprehensive urban design for a 25-acre ‘brownfield’ waterfront site which accommodates light industrial, office, and commercial use, as well as various types of residential use. The design is regulated by the City of Victoria’s first Comprehensive Development Zoning Bylaw, and subject to guidelines in an Urban Design Manual. Emphasis is placed on well-defined pedestrian-scaled streets, the public waterfront, and a wide array of activities. The project is critically acclaimed and widely studied as precedent for urban infill and the redevelopment of waterfront industrial sites.
Client: Jawl Properties Ltd.
Architect: Urban Design Cooperative (D'Ambrosio, de Hoog, Rowe) (original master plan), DAUSTUDIO (current)
Consultant Team:
Electrical: Fenger & Associates
Landscape: Phillips Smallenberg with F. D'Ambrosio
Civil: Bullock Baur Associates Ltd.
Infrastructure: Graeme & Murray Associates
Information:
Site Area: 25 acres
Photography: DAUSTUDIO, Tony Colangelo, Sama Jim Canzian
VICTORIA, BC
Awards
2005 Canadian Urban Institute’s Brownie Awards
Heritage / Adaptive Reuse, Innovative achievement of both conservation and clean up objectives
Adaptive reuse through quality design, Selkirk Waterfront













