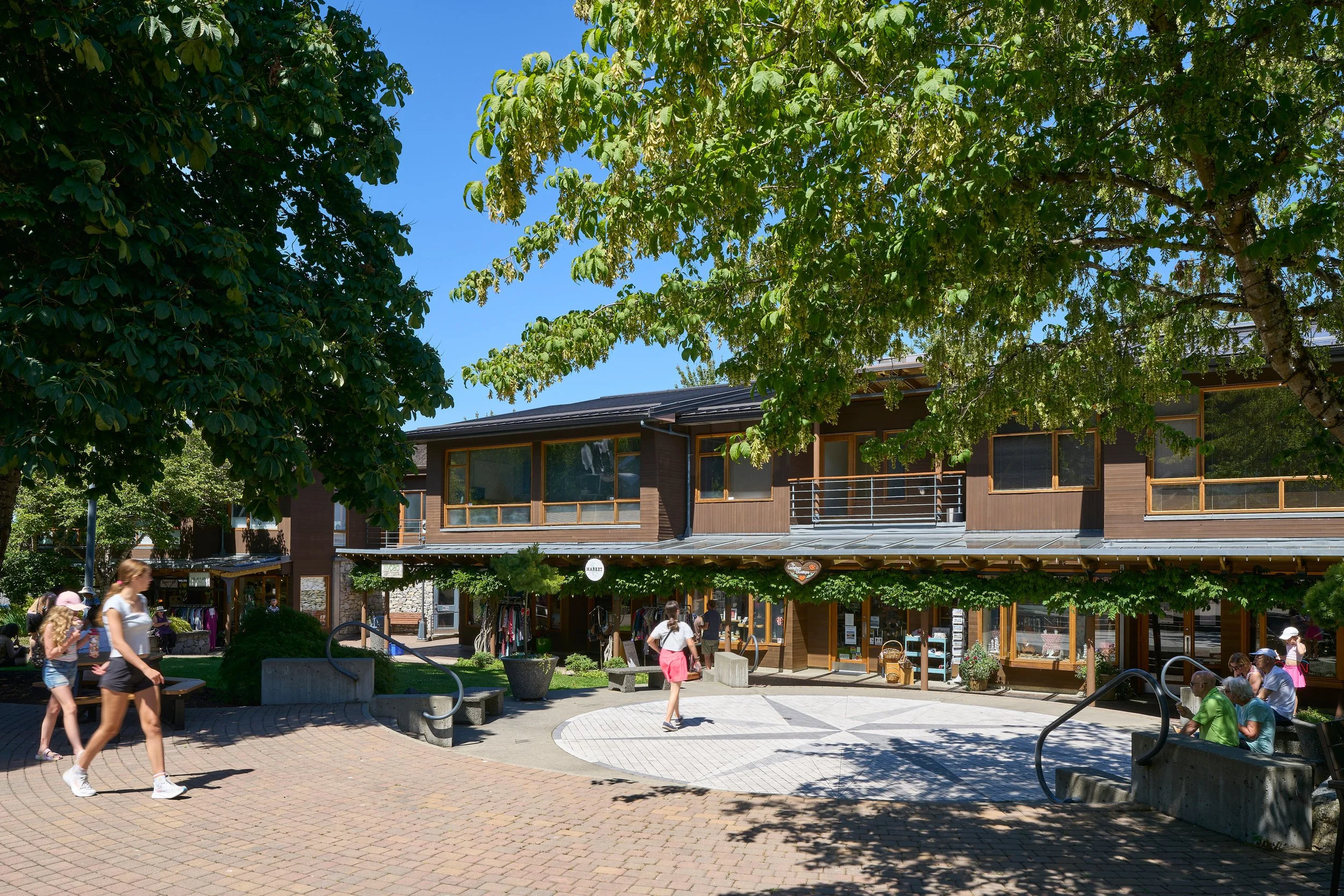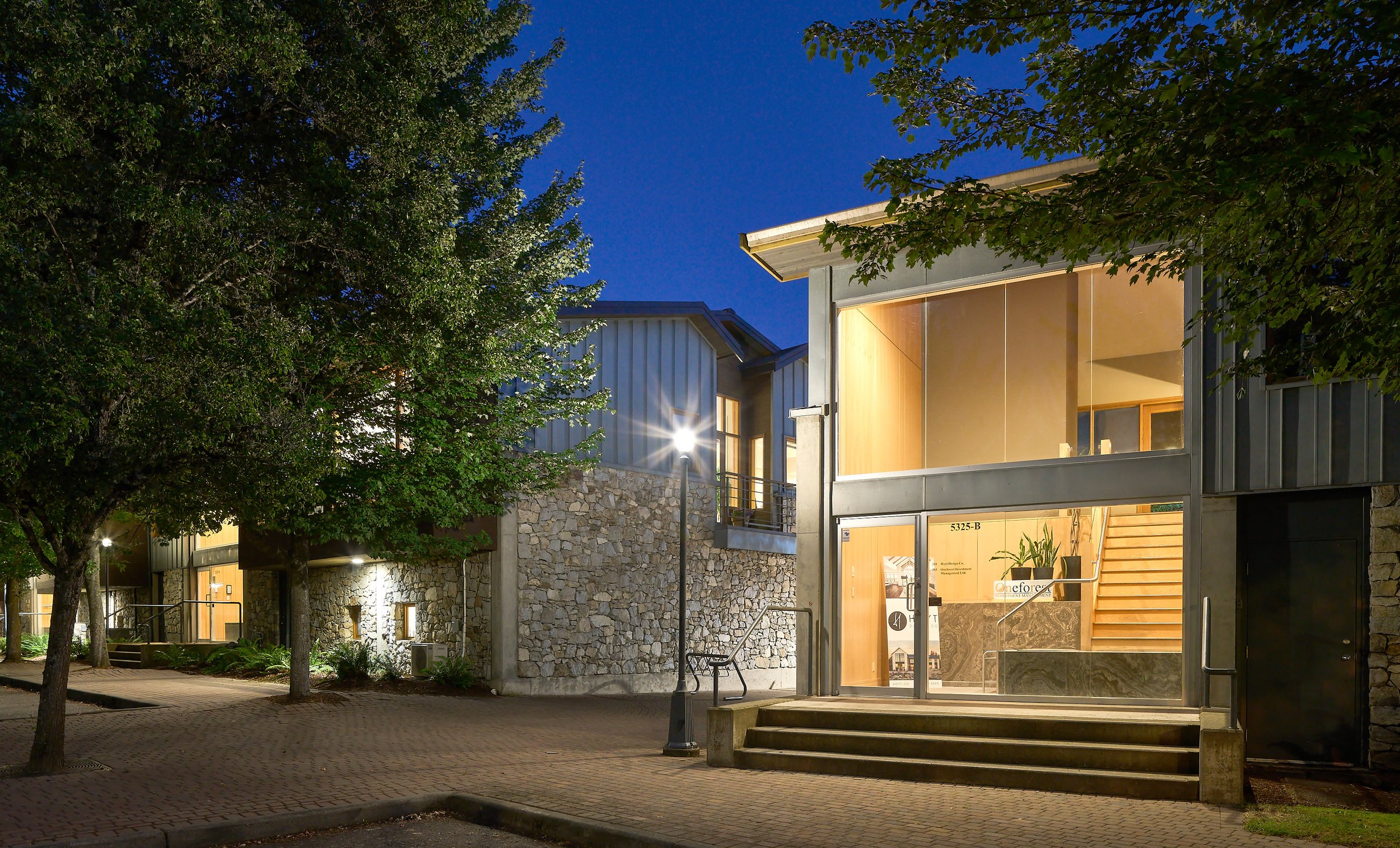MATTICK’S FARM
Victoria, BC
Mattick's Market: Renovation of an existing single storey commercial building, a new 2-storey retail and office complex, and two retail pavilions forming a landscaped courtyard.
Mattick's Green: 32 apartments in two 4-storey buildings.
Mattick's Wood Houses: 40 single family homes featuring preservation zones for trees and native plants. The buildings are designed to respect the scale of the highly regarded existing structure while introducing a material palette of wood and stone that responds to the park-like setting and the Golf Club buildings nearby.
Client: MacArthur Park Estates Ltd.
Architect: Urban Design Cooperative (D'Ambrosio, de Hoog, Rowe) (original master plan), DAUSTUDIO (current)
Consultant Team:
Landscape: Christopher Phillips & Associates Landscape Architects Inc.
Civil: Bullock Baur Associates Ltd.
Information:
Site Area: 20 acres
Photography: Sama Jim Canzian
VICTORIA, BC
Awards
1995 Award of Excellence for Commercial Development
Saanich Advisory Design Panel, Mattick's Market, deHoog D'Ambrosio Rowe architects











