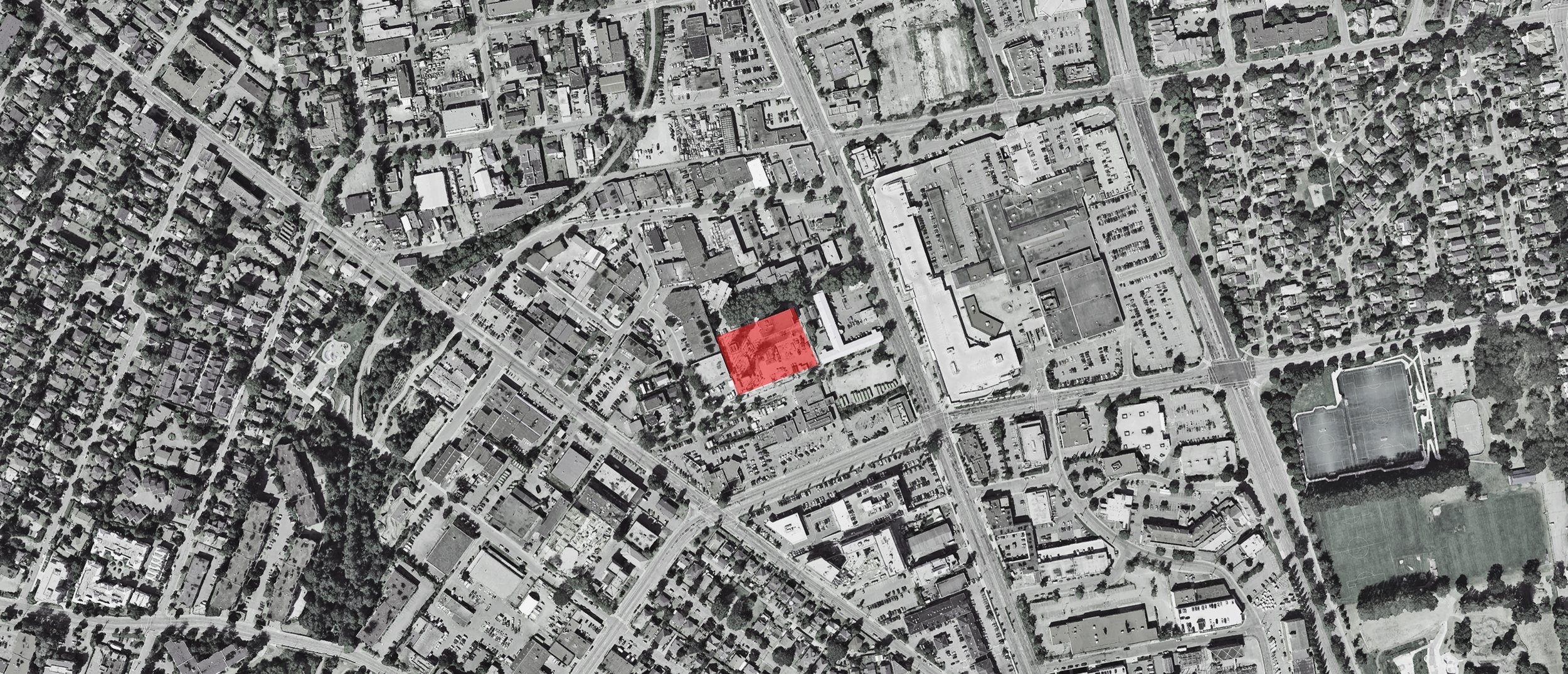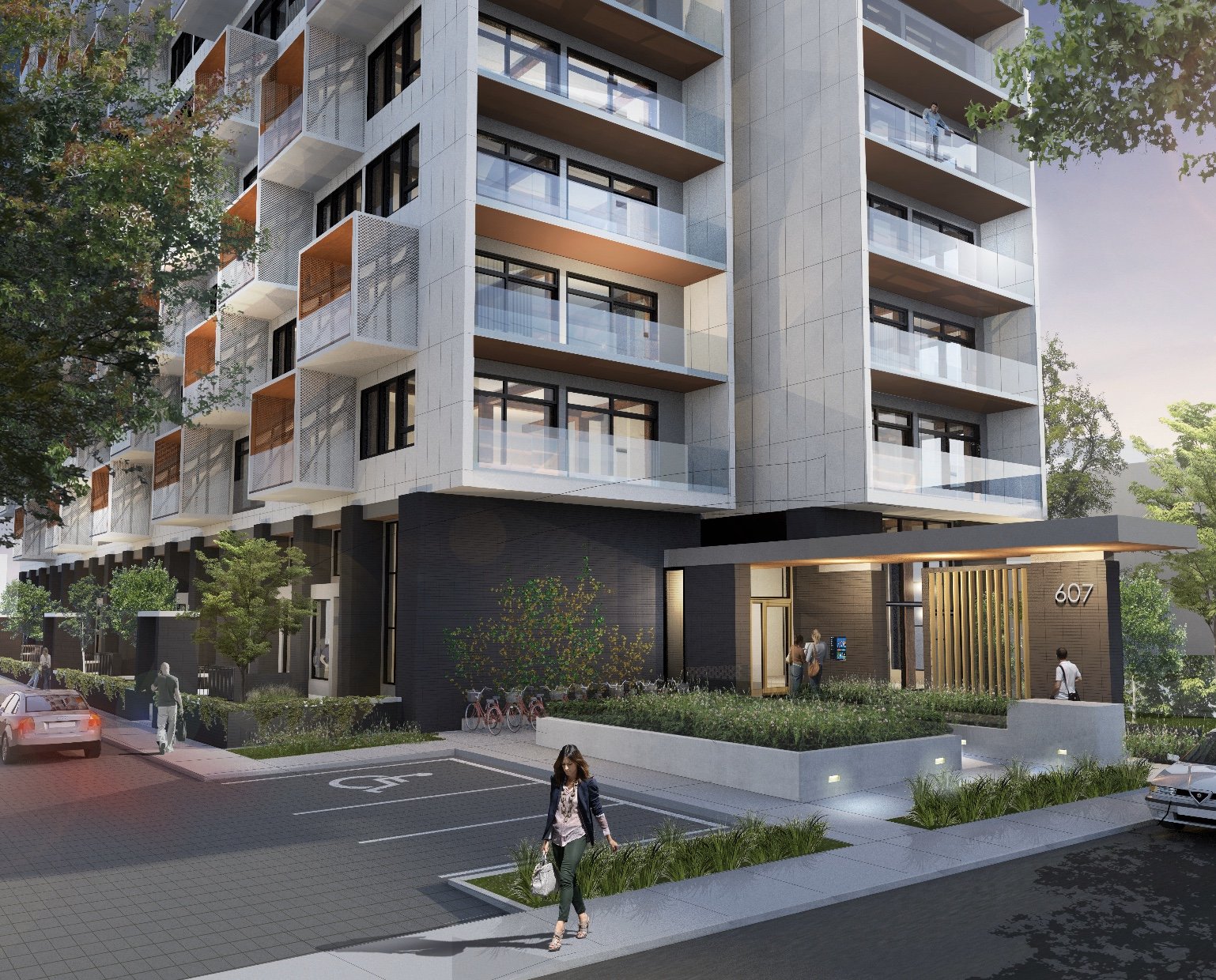TRESAH APARTMENTS
Victoria, BC
The East and West Buildings of this residential complex are of different scales with a coordinated architectural expression characterized by richly coloured brick-clad bases and luminous warm white facades. The massing of both buildings results from stacked, daylit, double-loaded corridors accessing a wide range of apartment sizes and configurations including 2-level, unit floor plans. Lateral shifts along the corridors, offsets the ends of each building with a vertical reveal and large windows making elegantly proportioned vertical facades. The longer and more visually dominant facades are made dynamic through the design and pattern of balconies on the West Building, and angular window frames on the East Building. The contrasting colour and interplay of shadows of these projections animates the facades. The taller West Building is further articulated by the 7th floor horizontal set-back walls and a dramatic canopy over the level 14 roof deck.
The site design includes private entrances and outdoor spaces for each ground-floor apartment, a through-block public lane, richly landscape common courtyard with a pavilion and secure bike parking shelter.






