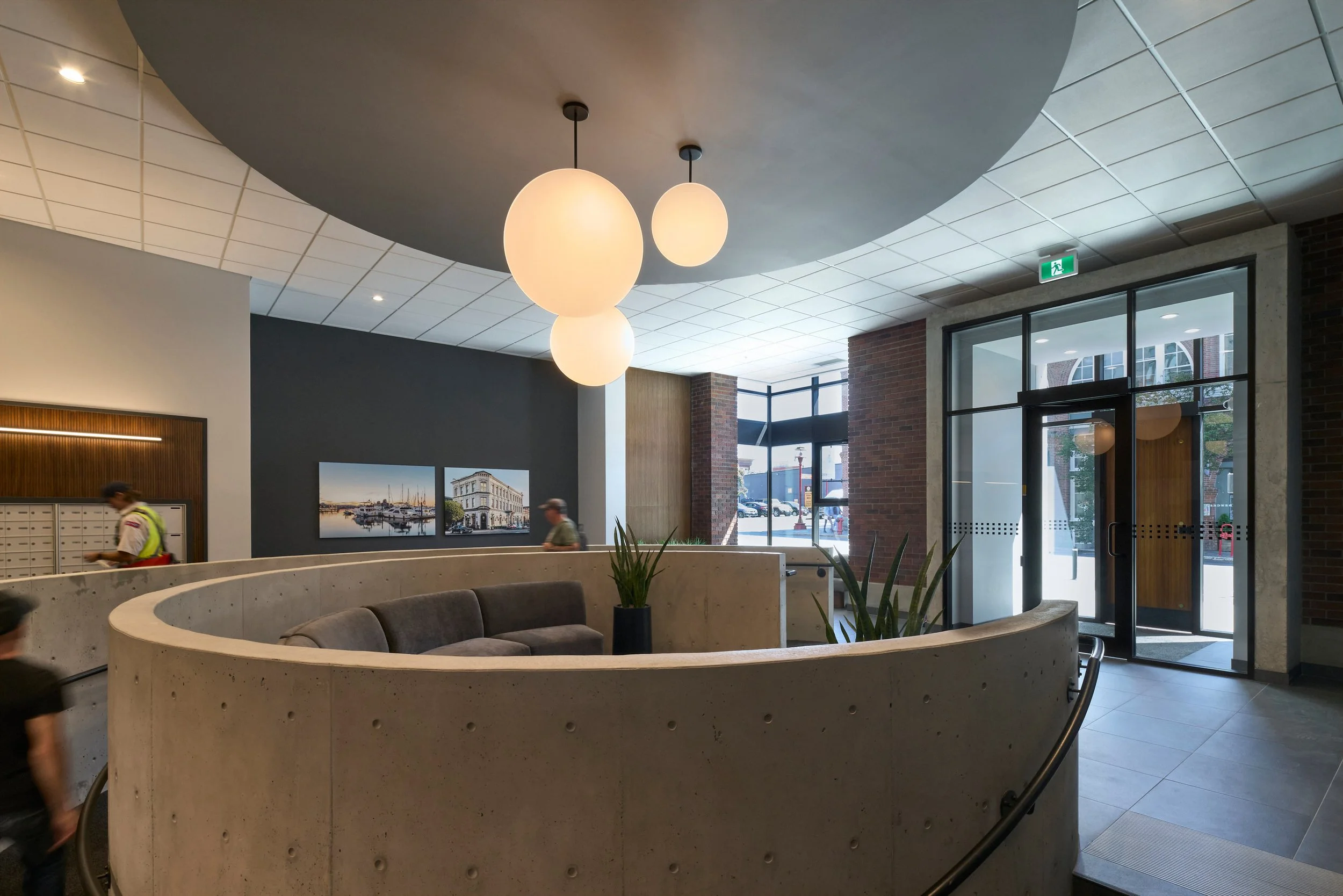THE PEARL APARTMENTS
Victoria, BC
Located at the intersection of National Historic-registered Old Town, Chinatown and the Upper Harbour, the mixed-use infill development is a dramatic expression of its unique site and context. It adopts the lineal form of historic pier buildings and metaphorically references traditional dragon dance costumes, with the street-front portion as the head and the length of the pier-form as the dragon’s body. The ‘head’ is a richly textured street-defining multi-toned red brick, with balcony railings and bay windows clad in diamond-shaped, steel shingles; the ‘body’ is a zigzag combination of light bronze-coloured panels and the scale-like shingles. The street side reflects the rhythm and texture of Old Town, with bay windows proportionate to those an adjoining 1890’s building. The main entrance to the complex is through a concrete portico here. At the sidewalk is an expressive, double-height residential lobby and an adjacent restaurant space with a view to the harbour. Along the north and south sides, each apartment window-wall angles outward for views and privacy from neighbours. A portion of the harbour walkway, also designed by DAU, is a public frontage and has two future live-work units and a second main entrance to the building. The walkway completes a missing link along the harbour and the building repairs a rent in the urban fabric, replacing decades of use as a parking lot. The new resident population and commercial activities will help reinvigorate the downtown neighbourhood.
Client: Triad Developments
Consultant Team:
Landscape: LADR Landscape Architects Inc.
Construction: Farmer Construction
Photo Credits: Sama Jim Canzian, DAUSTUDIO
VICTORIA, BC
Awards
2024 Capital Region Commercial Building Awards - Mixed Use











