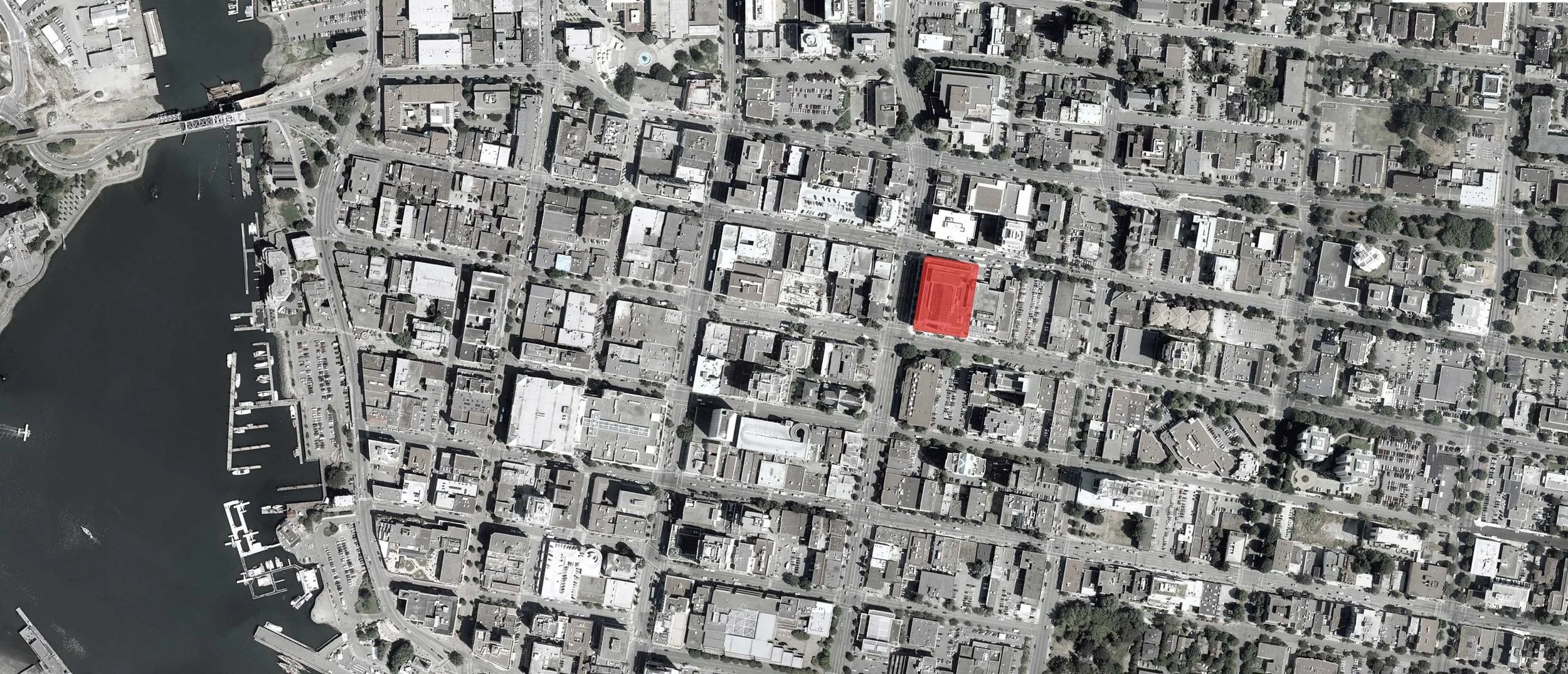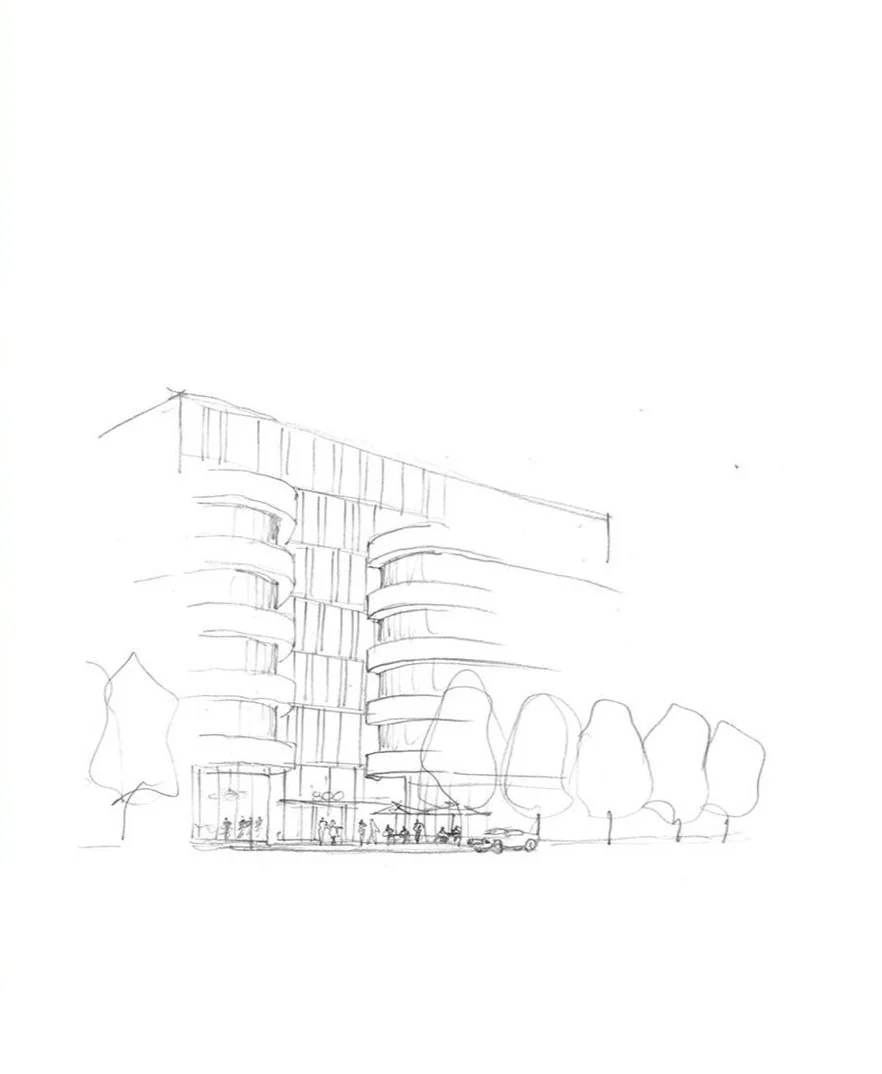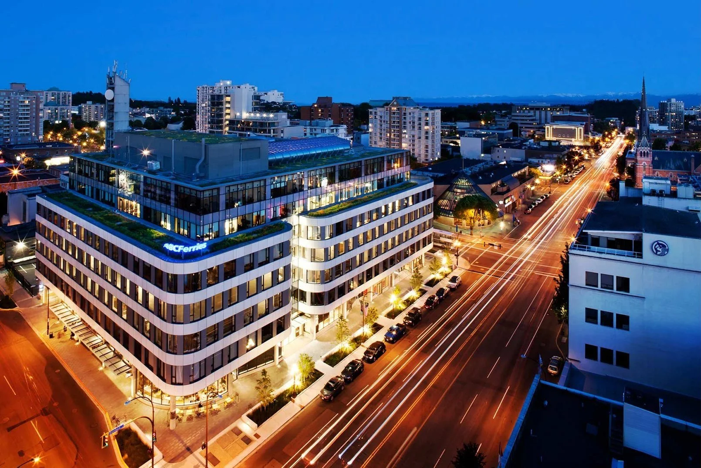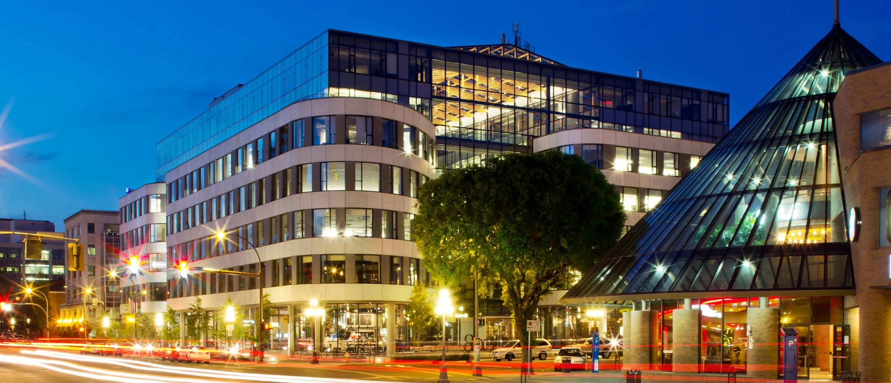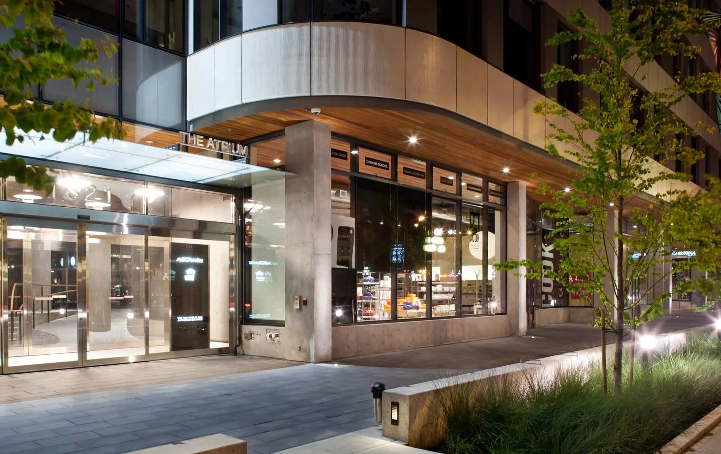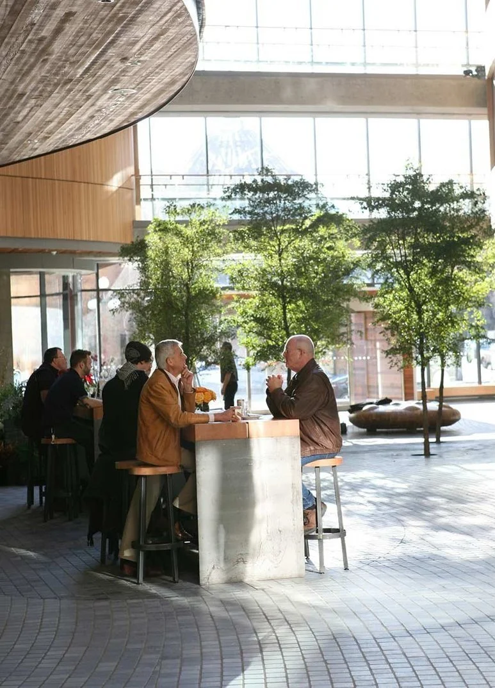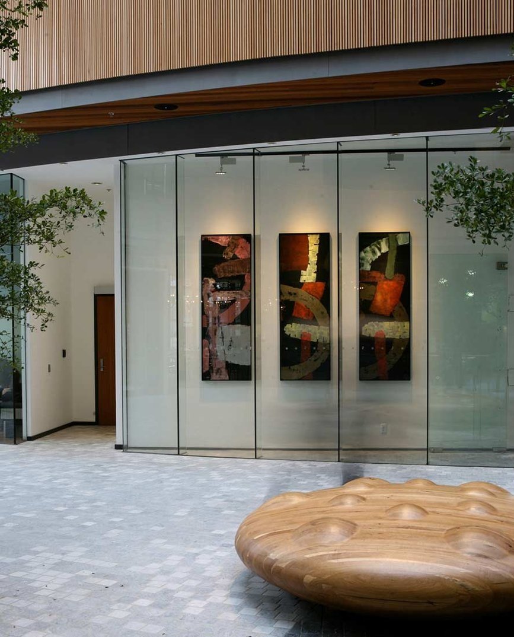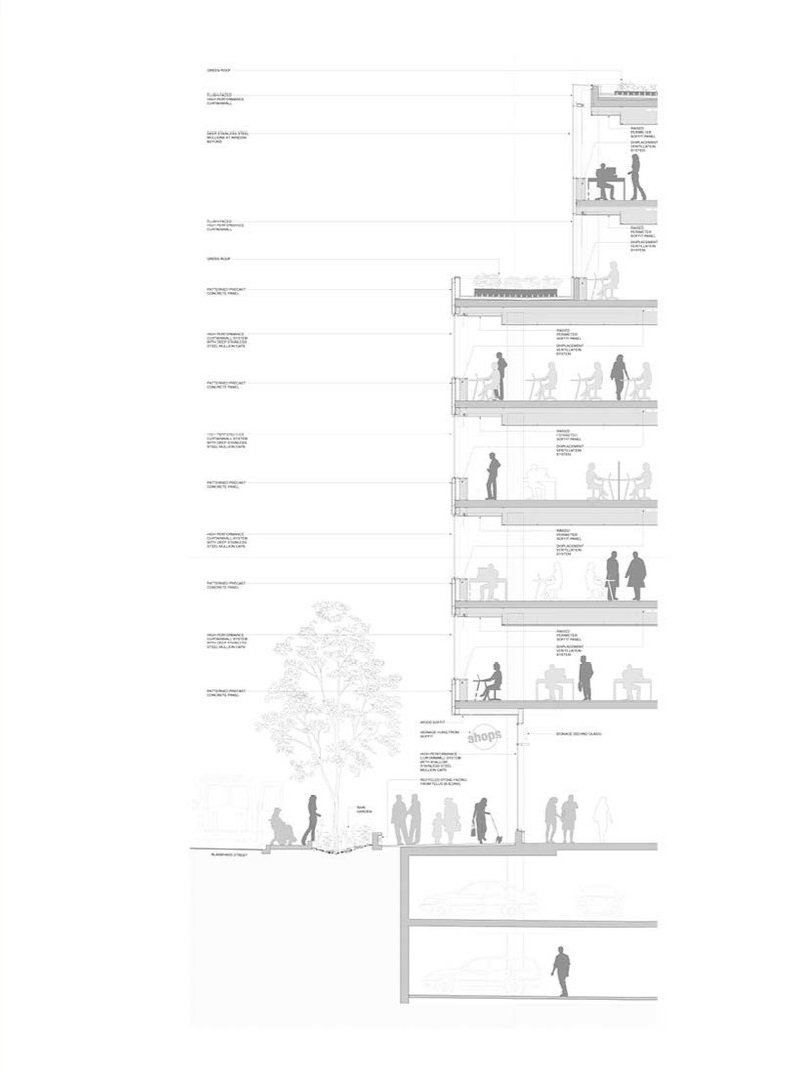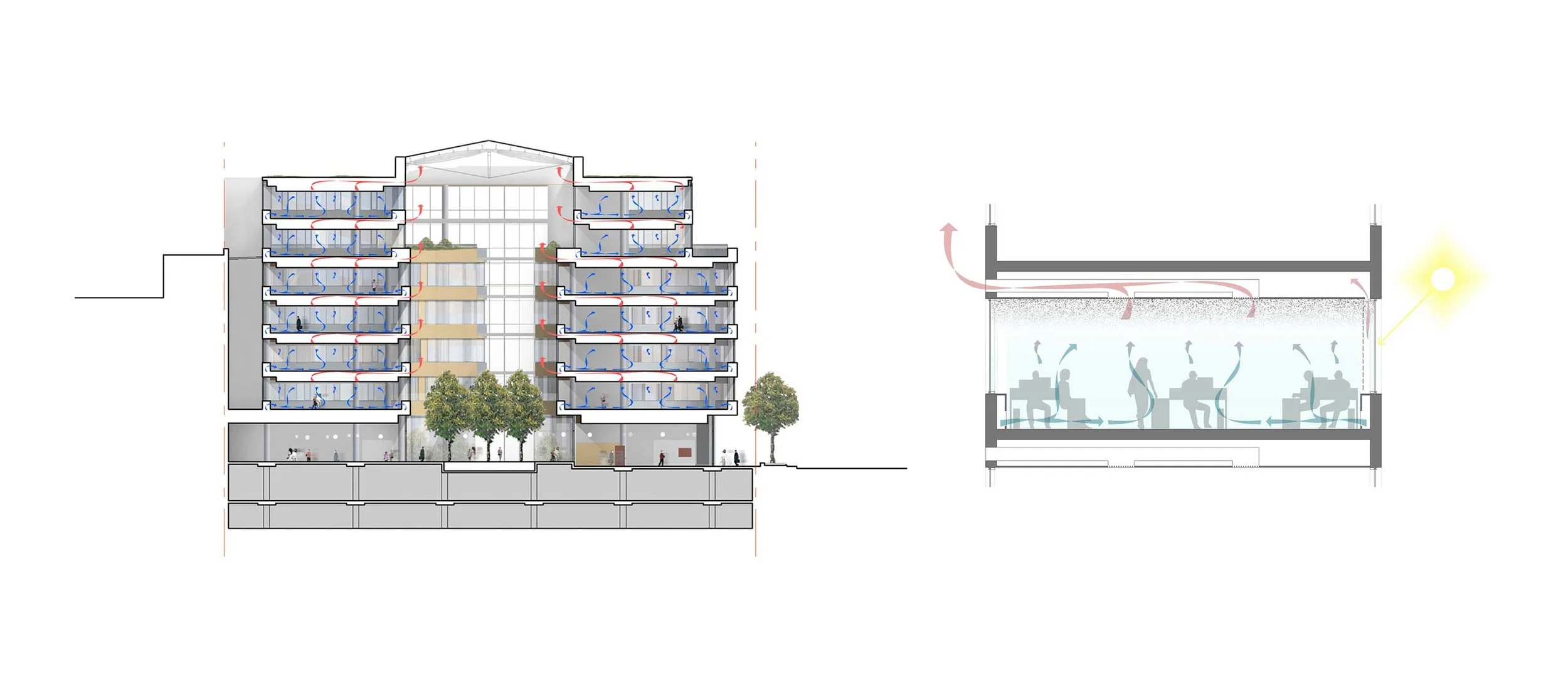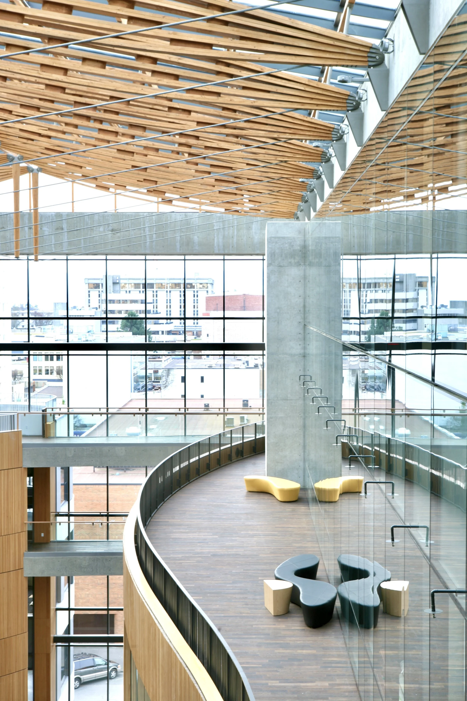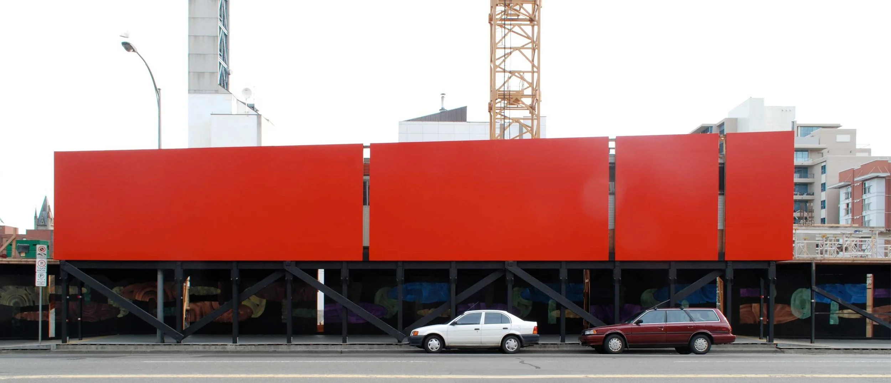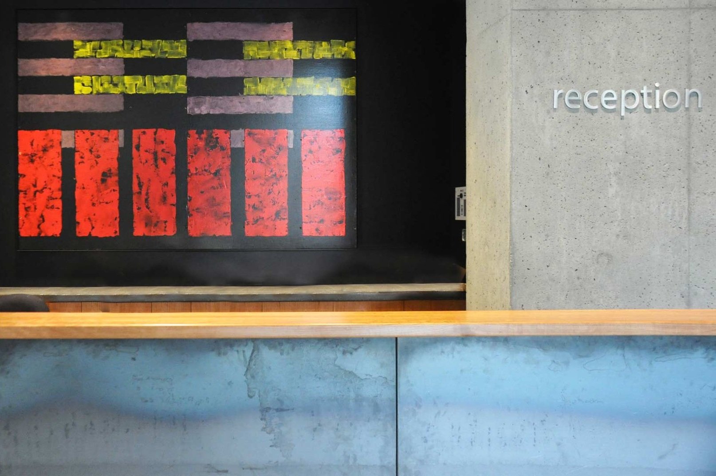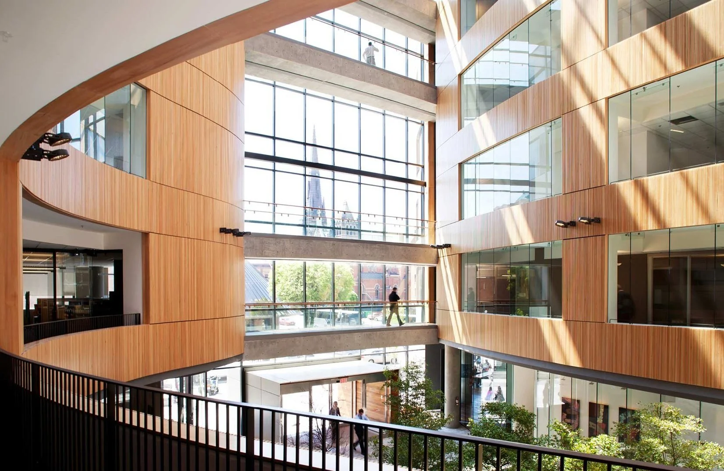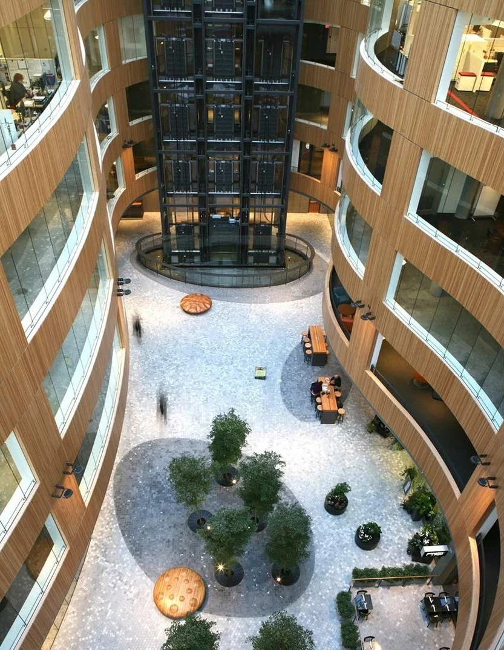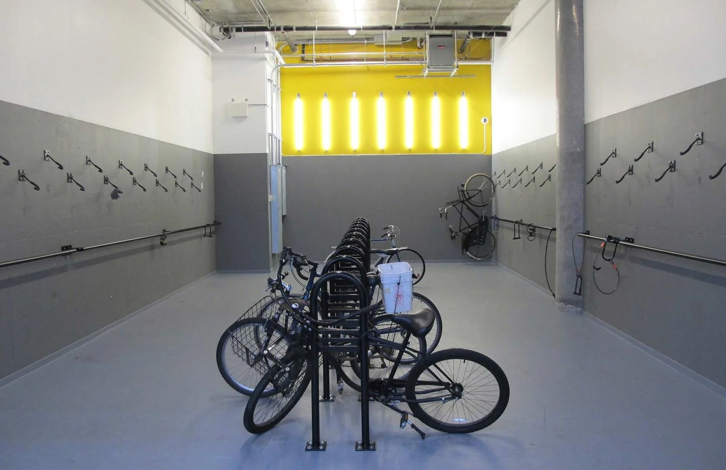800 YATES / THE ATRIUM
A 200,000 SF office complex that prioritizes urban fit, sustainability, and occupant comfort. The building’s massing is a contextual response to municipal height and setback criteria. The lower five floors are clad in modular prefabricated panels of hand-patterned molded polymer fibre-reinforced concrete and folded heavy zinc panels. The curtain wall of the upper two floors emerges at the two entrances as a seven storey glass wall. The outer facades trace the block perimeter with the upper two floors set back, with an extensive green roof terrace at the 6th floor.
A café, restaurants and shops form activate the street frontages as well as the inward-facing perimeter of the atrium, attract workers and visitors from the surrounding downtown. The building has become a well-known meeting spot and venue for visual and performing arts, as well as for non-profit and charitable organizations. Collaborating with artist Bill Porteous, numerous artworks were produced before, during, and after the construction making art in public and integral part of the construction process and design strategy.
The building achieved LEED Gold Certification from the CaGBC through the incorporation of high efficiency low carbon building systems, enhanced cycling facilities, innovative rainwater management and use of recycled timber in the atrium roof structure. The streetscapes’ covered wide sidewalks, raingardens, trees, abundant seating, lighting and green roof, were designed in collaboration with MDI Landscape Architects. The progressive approach to sustainability was recognized nationally by the 2013 Award of Excellence from the RAIC / Architecture Canada in partnership with the Canada Green Building Council.
VICTORIA, BC
EcoStar 2011
Integrated Watershed Management
The Atruim:
An Example in Placemaking
Awards
2013 Award of Excellence, RAIC / Architecture Canada in partnership with the Canada Green Building Council - Green Building Award
2012 International Architecture Awards, The Chicago Athenaeum and The European Centre for Architecture Art Design and Urban Studies - Awards Short List
2011 Commercial Building Award, Victoria Real Estate Board (VREB) - Excellence Award, Judges' Choice Award
2011 Wood Design Award, Canadian Wood Council - Non-Residential - Commercial
2011 PCI Design Award - Retail / Mixed Use
2011 Wood Design Award, Wood WORKS! BC Interior Beauty Design
2011 CRD EcoStar Award - Integrated Watershed Management
2011 NWCB Outstanding Project of the Year Award - Interior Commercial (British Columbia), Light-Gauge Steel Framing (British Columbia)
2010 CISCA Construction Excellence Awards - Western Region Interior Finishes Gold Award
Ceilings & Interior Systems
2010 Wood Design Award, Canadian Wood Council - Special Award

