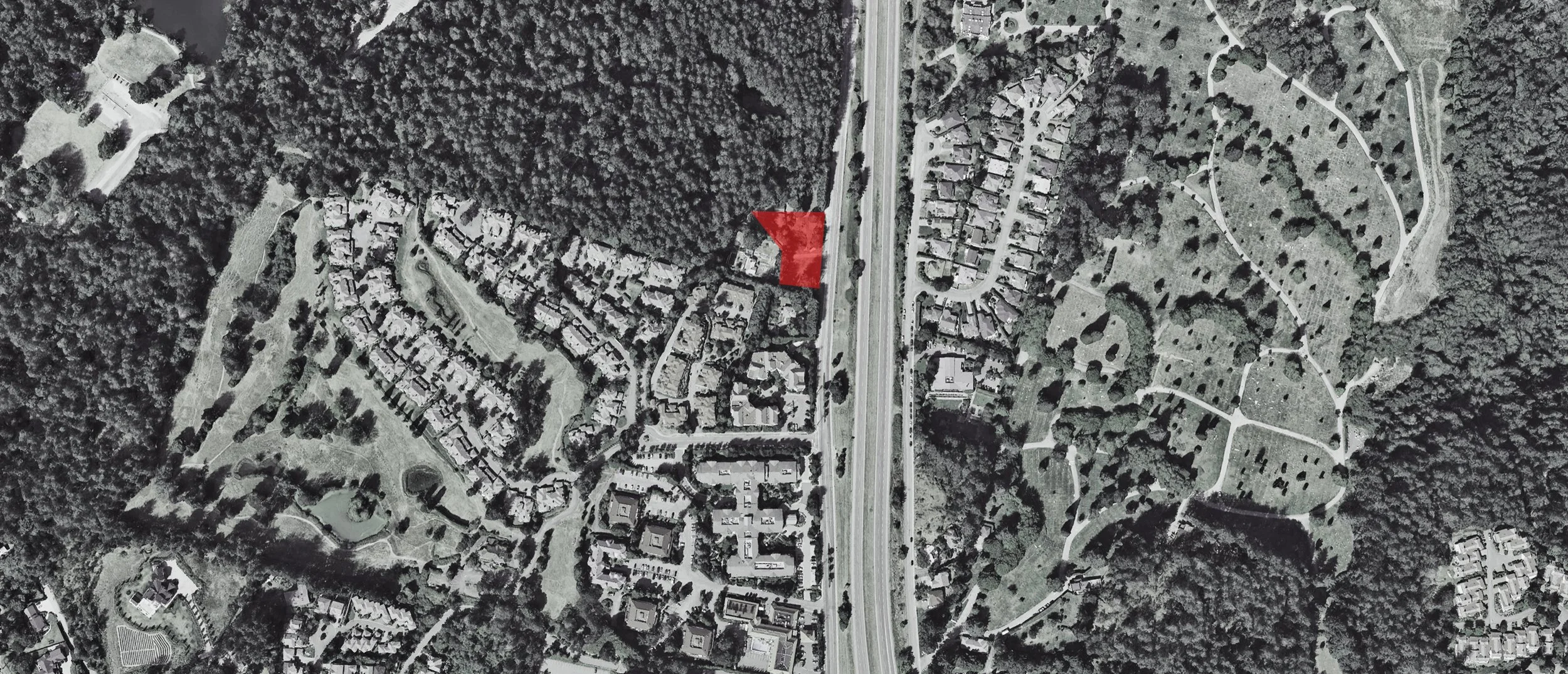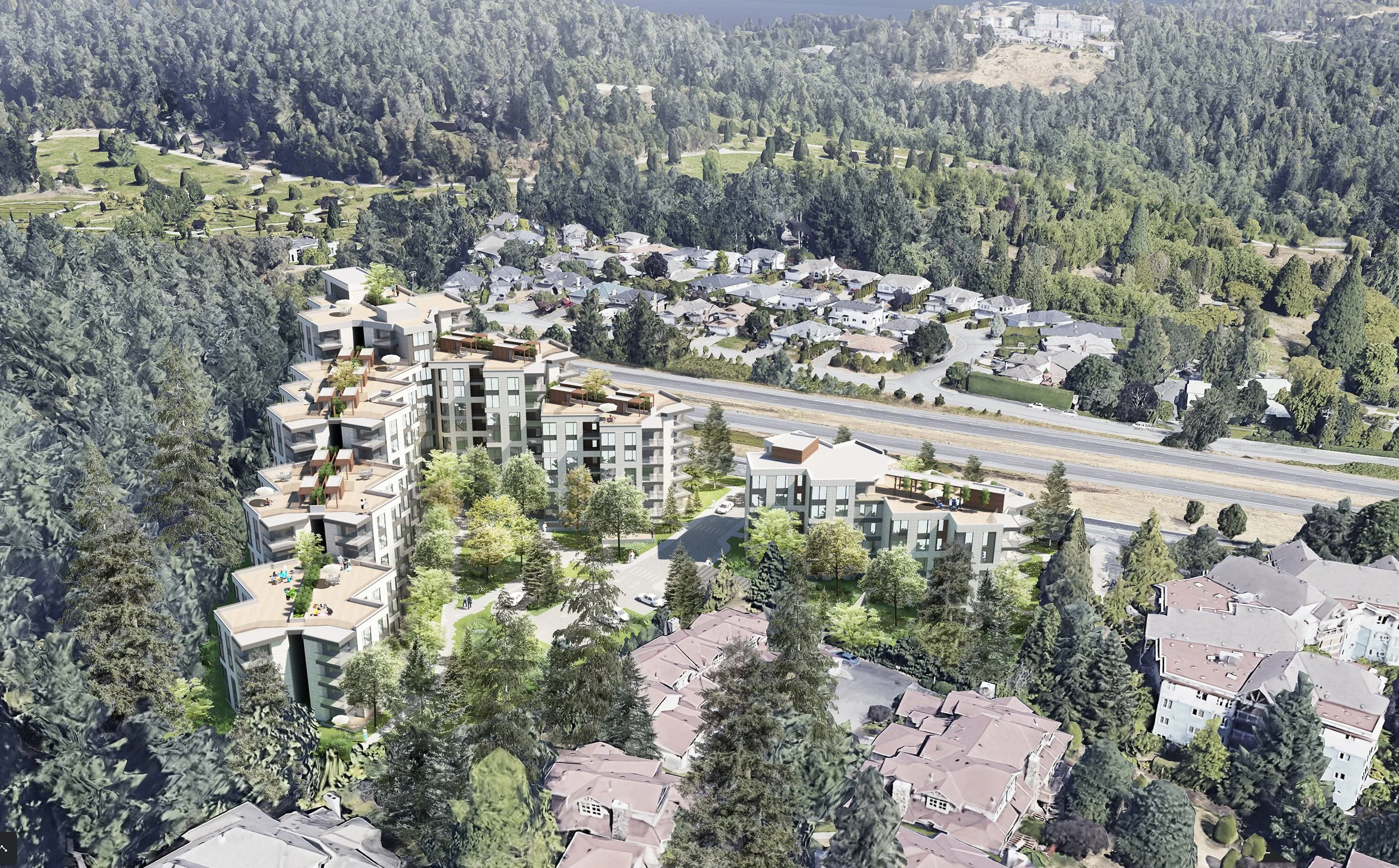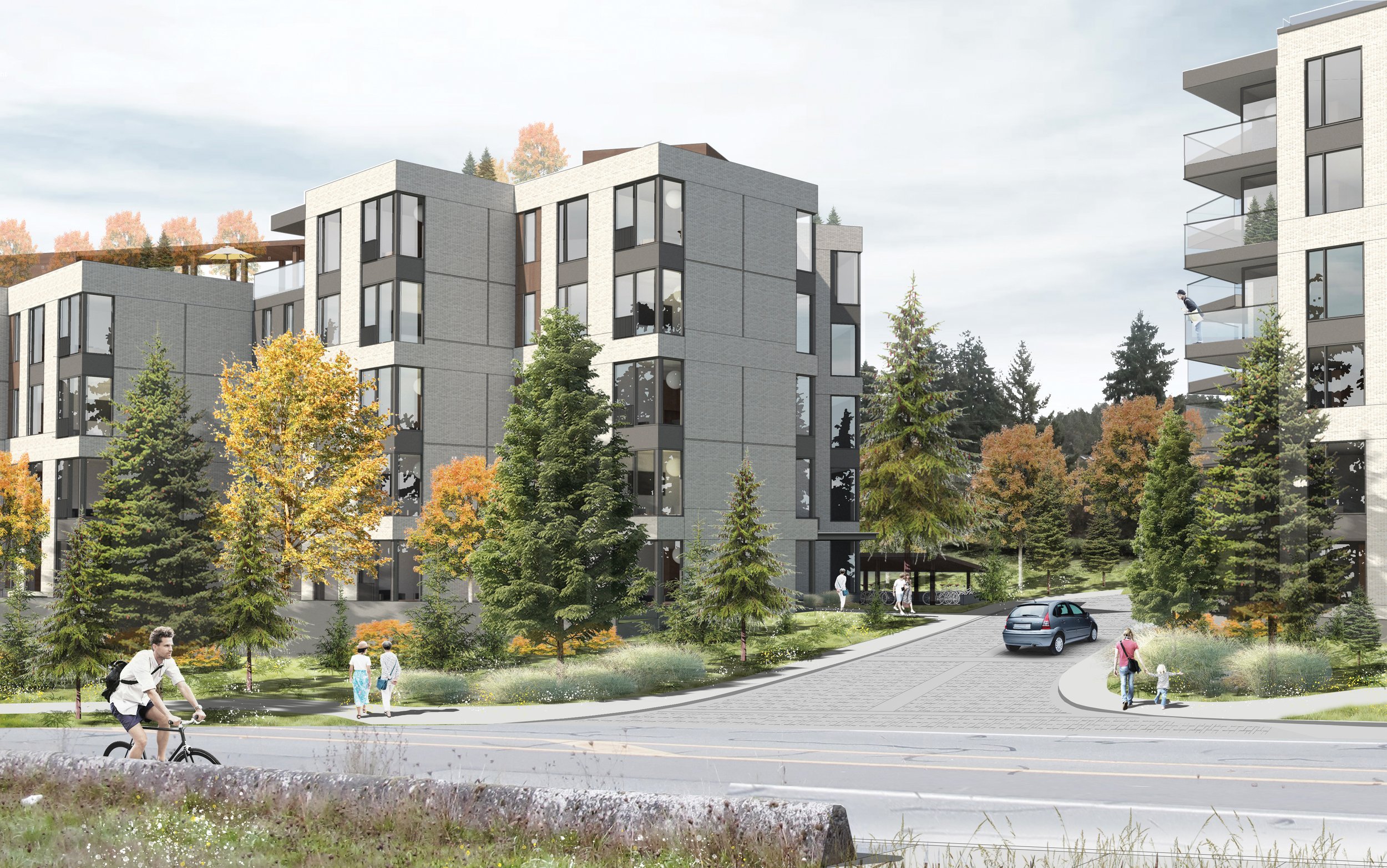ELK LAKE PARK APARTMENTS
Victoria, BC
The design concept places a landmark at the entrance to urban Saanich. Two buildings containing 242 apartments are integrated with the contrasting context of a forest park edge, existing low-rise housing and a highway. The tiered massing that transitions from 11 storeys down to 5 storeys in height, echoes the site topography and building heights are graduated to respond to those of existing neighbours and mitigate shadow impacts. Compact building footprints provide generous setbacks and substantial richly landscaped open space, conceptually extending the forest of the adjacent park around and through the residential site. Clad in fine-grained, natural-toned materials, the sculpted building forms visually resonate with the forest’s vertical rhythm.
Construction pending
Client: Mike Geric Construction
Consultant Team:
Landscape: MDI
Structural: MBC Group
Geotechnical: Ryzuk Geotechnical
Mechanical: Avalon Mechanical Consultants Ltd.
Electrical: AES Engineering
Civil: WSP
Code: GHL Consultants Ltd.




