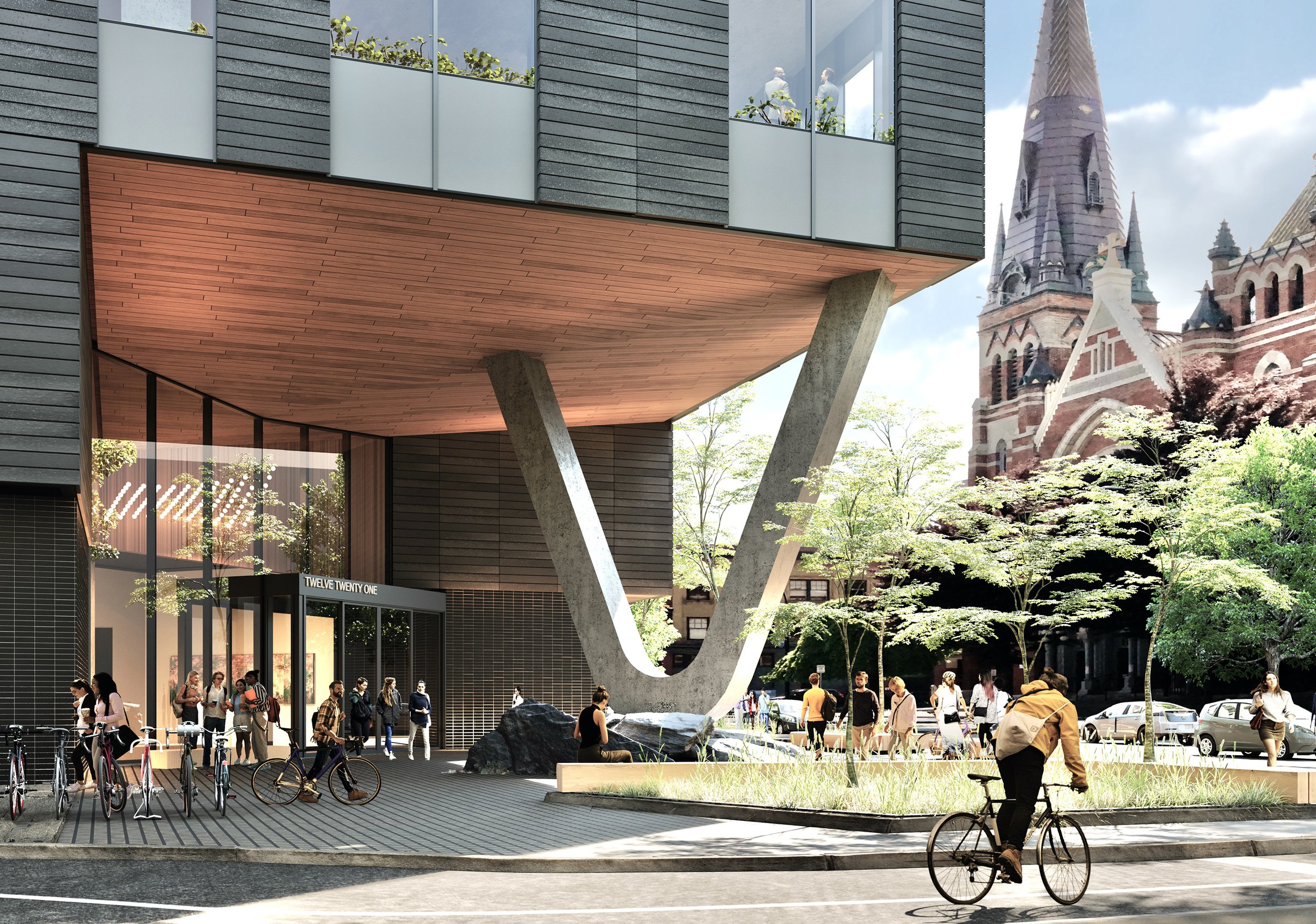We are an architectural and urban design practice for the public and private sectors. Based in Victoria, Lekwungen Territory BC, we create projects that are viable, meaningful, beautiful, and suited to their time, place, ecology and cultural contexts.















