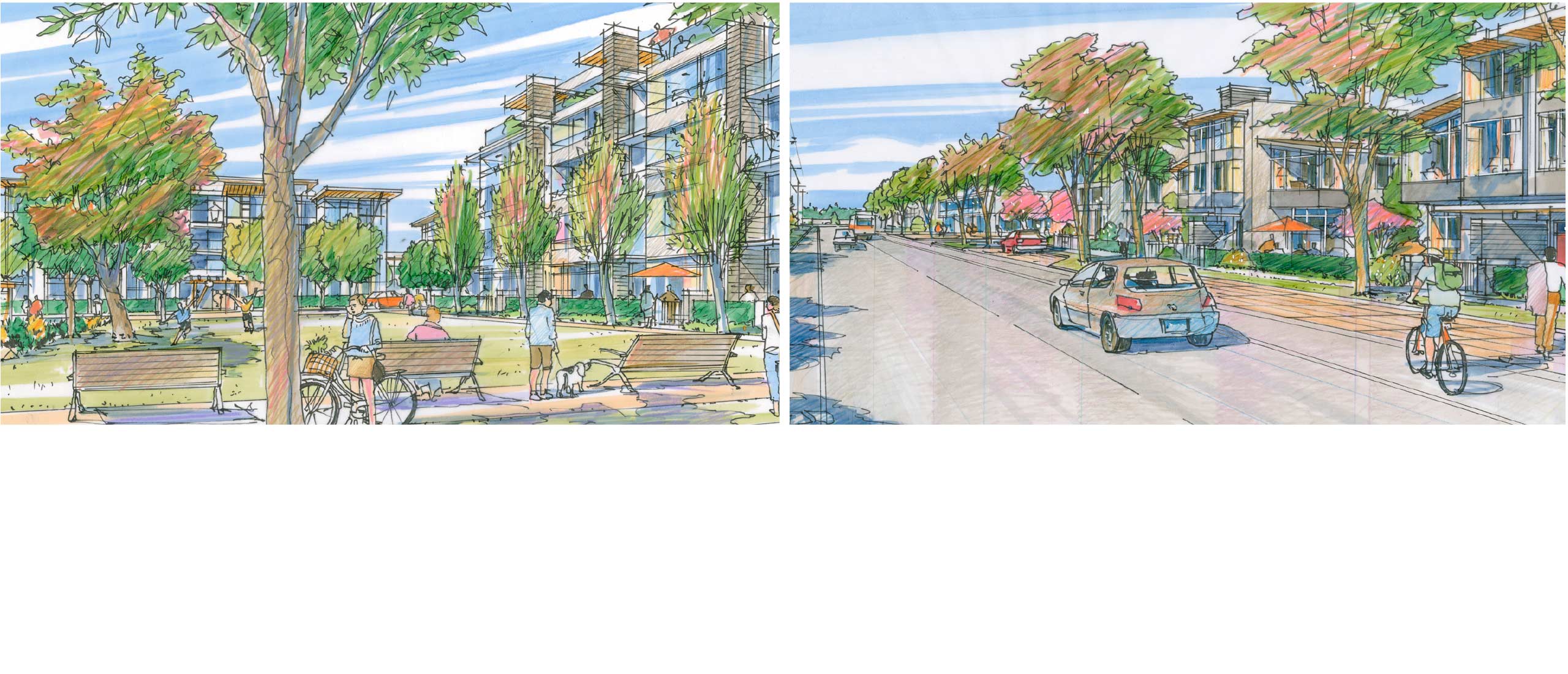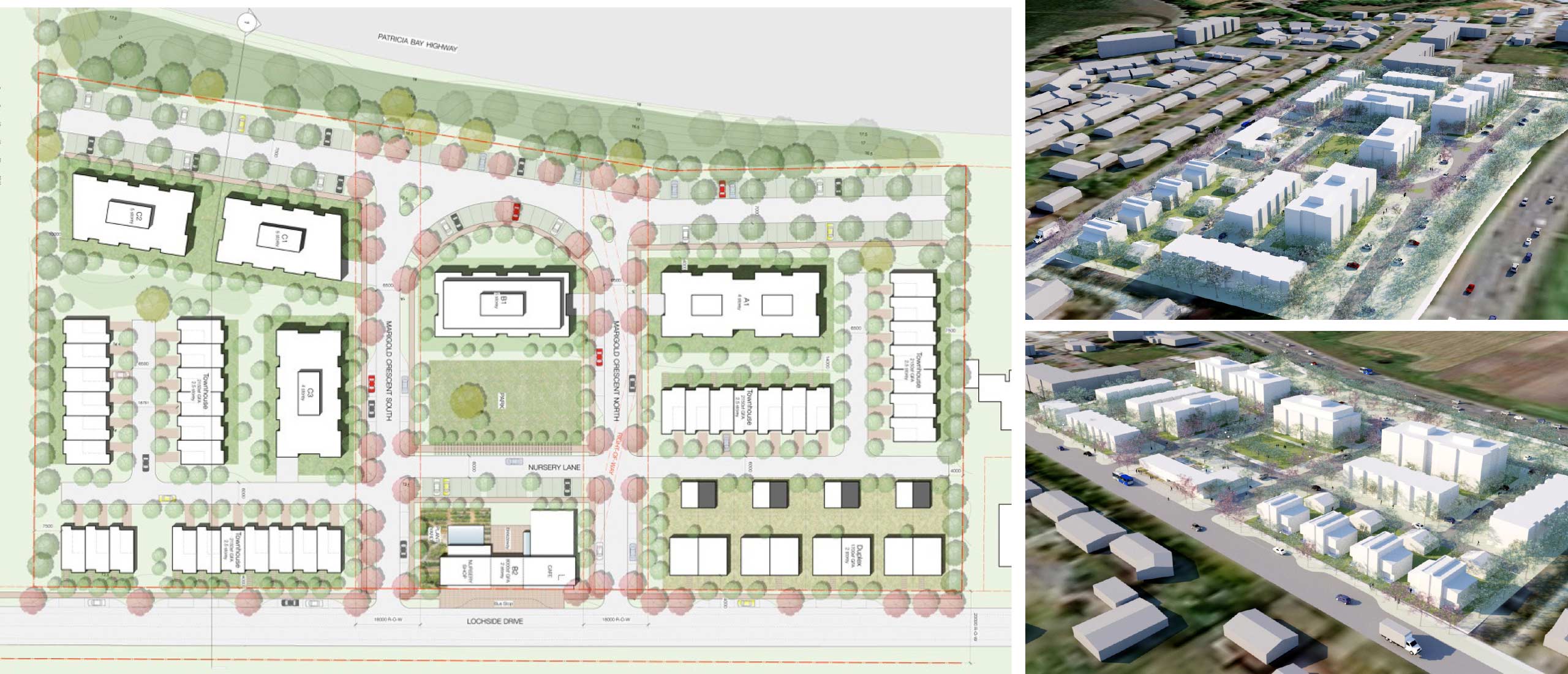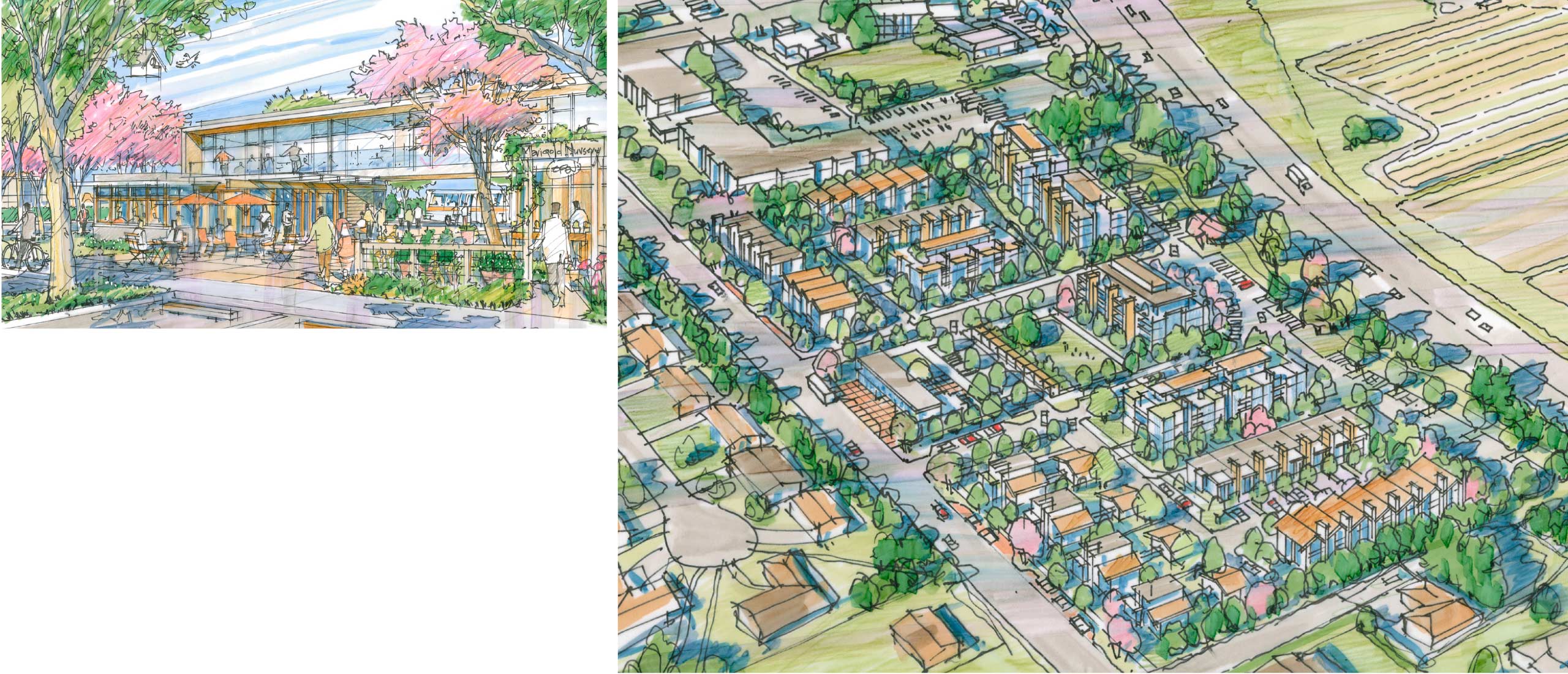The site of a former retail-commercial agricultural business, this mixed urban residential plan will have a commercial component to serve the growing population in the surrounding area. The buildings are arranged around a traditional, modified grid pattern of streets, lanes, pathways and green-spaces, centred around a Village Green. This public open space and surrounding buildings will be a landmark serving as the auto, bike, transit and pedestrian gateway to the new neighbourhood. Design principles and guidelines will guide the creation of visual qualities and spatial experiences that will be ecologically integrated, beautiful, functional, as well as a fitting, positive contribution to the character of the area.



