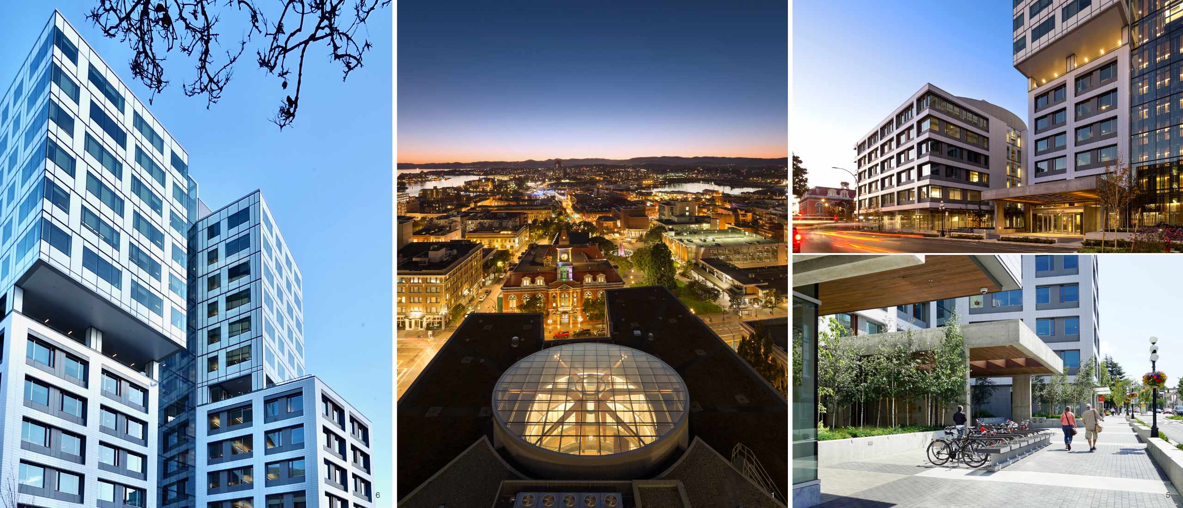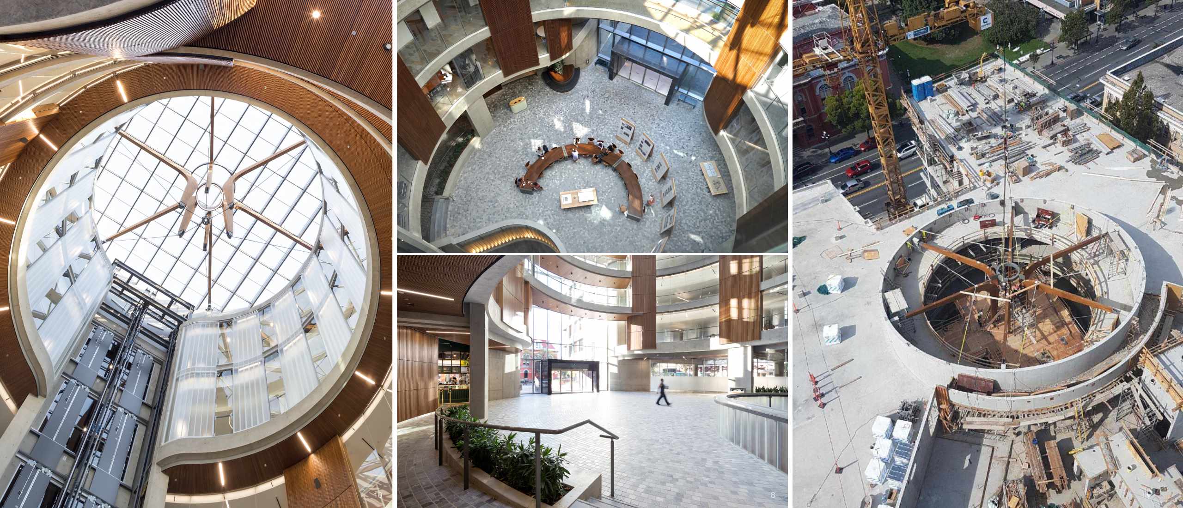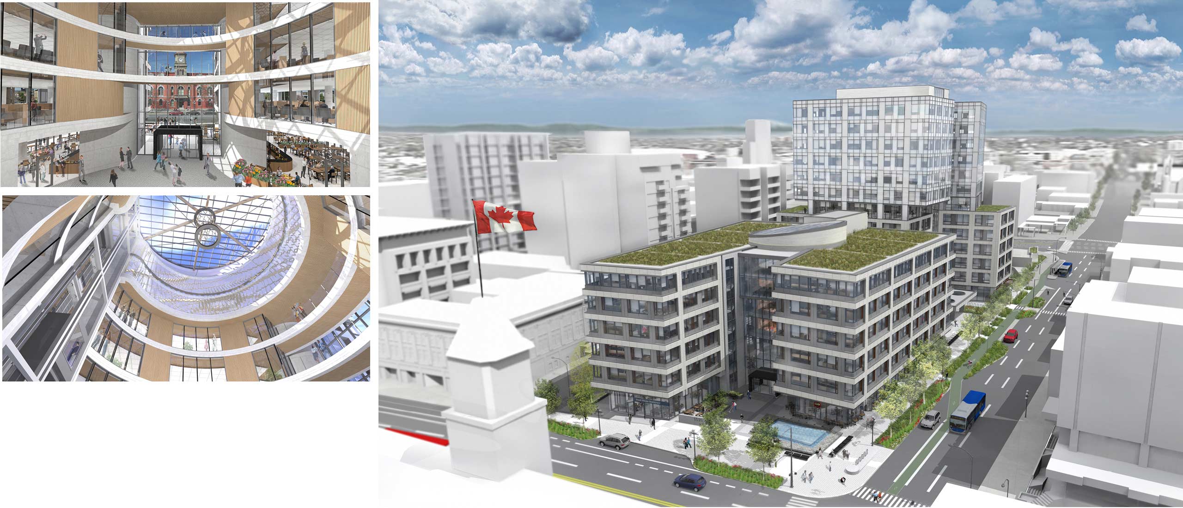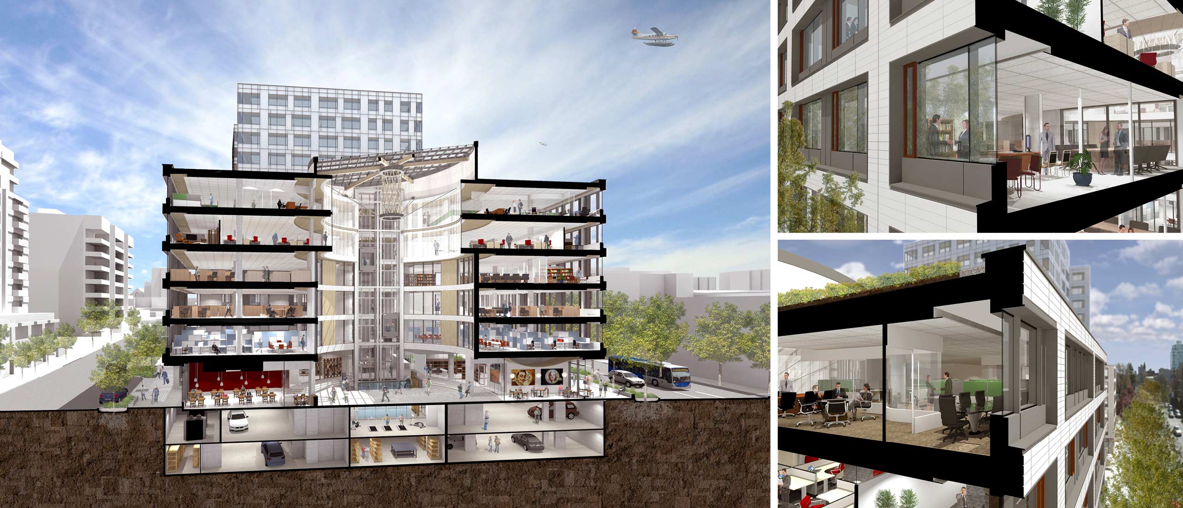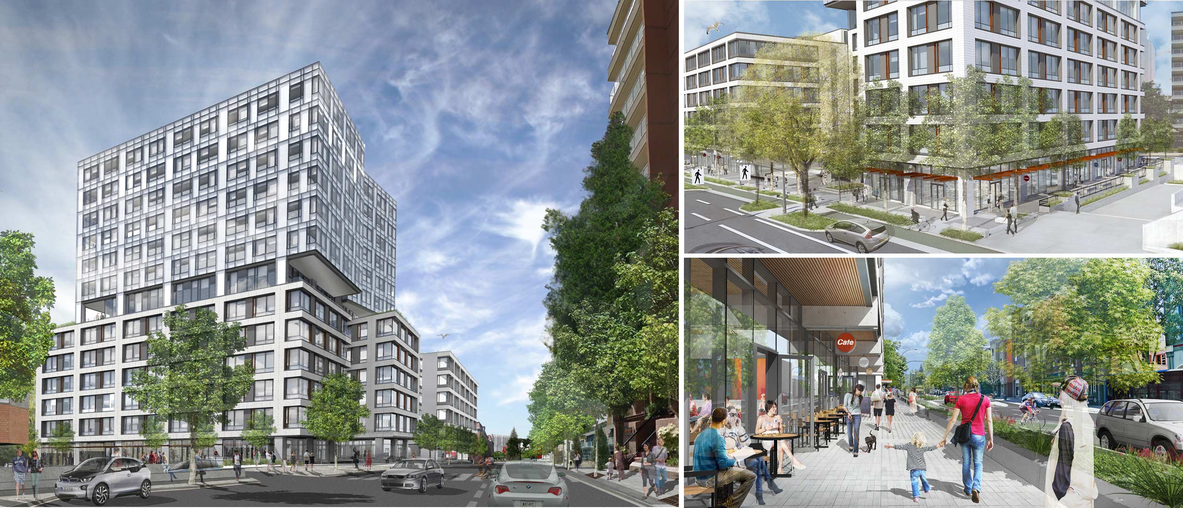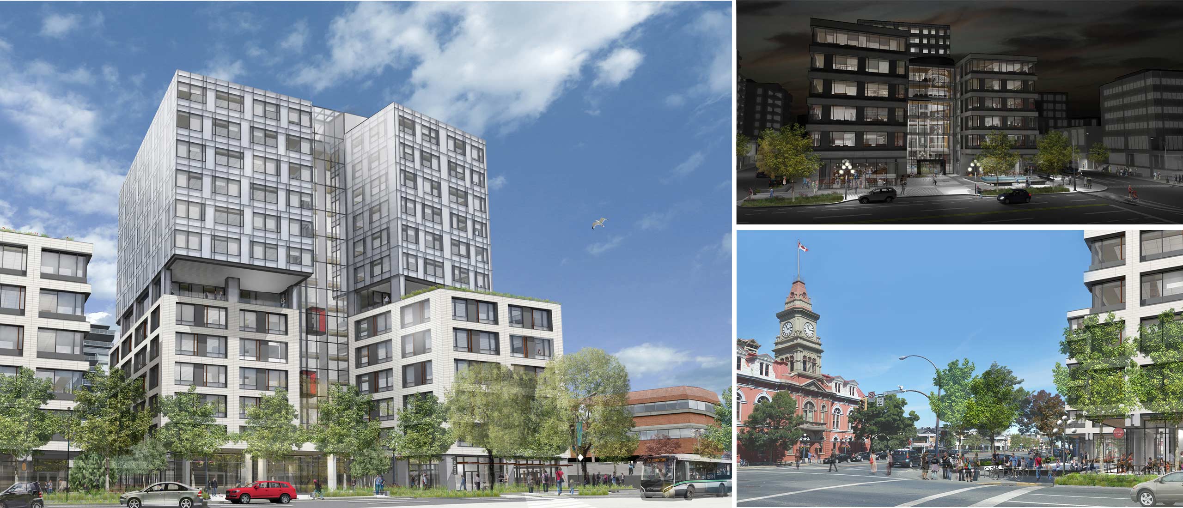Occupying a prominent corner near the historic City Hall in downtown Victoria, the complex has two levels of sub-grade parking below a street-level of commercial uses, landscaped boulevards and public plazas. The six-storey (West) and 13-storey (East) building wings house class-A office spaces above. The network of outdoor and indoor spaces include a round atrium that will be open to the public during business hours. This skylit rotunda is designed as an informal meeting place and a venue for community events.
The forms and composition define street edges as well as optimize ground floor transparency and connection to the surrounding streets. Careful attention has been paid to making public spaces that are welcoming, human scaled, and integrated with both the street and the building uses and activities. The owners and design team aspirations are that the project will be a catalyst for improvement of the city's urban centre.
The architecture is intended to resonate with the patterns, scale, and materiality of the historic context. The design is contemporary but reflects modernist influences in composition and authentic materiality. Registered with the Canada Green Building Council, targeting Platinum level in their LEED program, the project adheres to a high standard of environmental responsibility. In addition to employing advanced methods of robust construction, energy conservation and the reduction of greenhouse gas production, the project incorporates a ground-source geo-exchange heating and cooling system.
