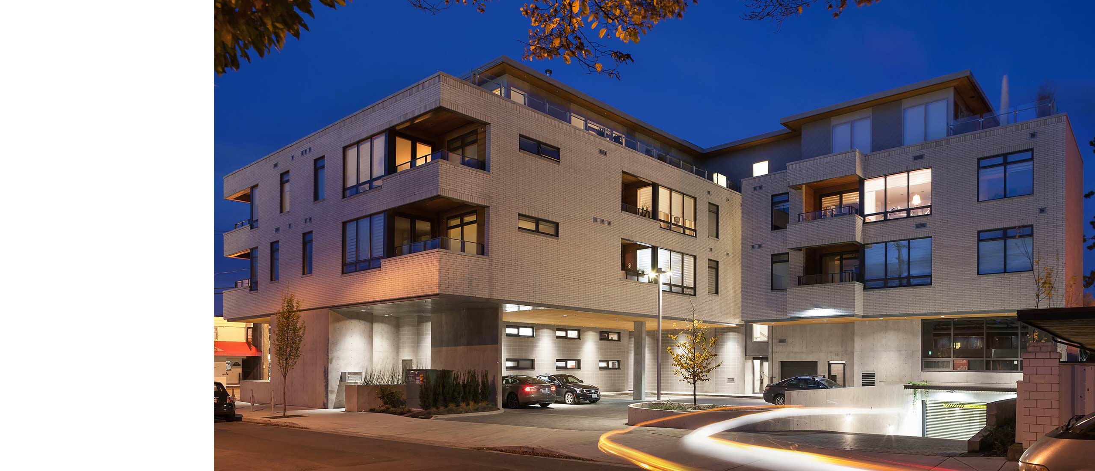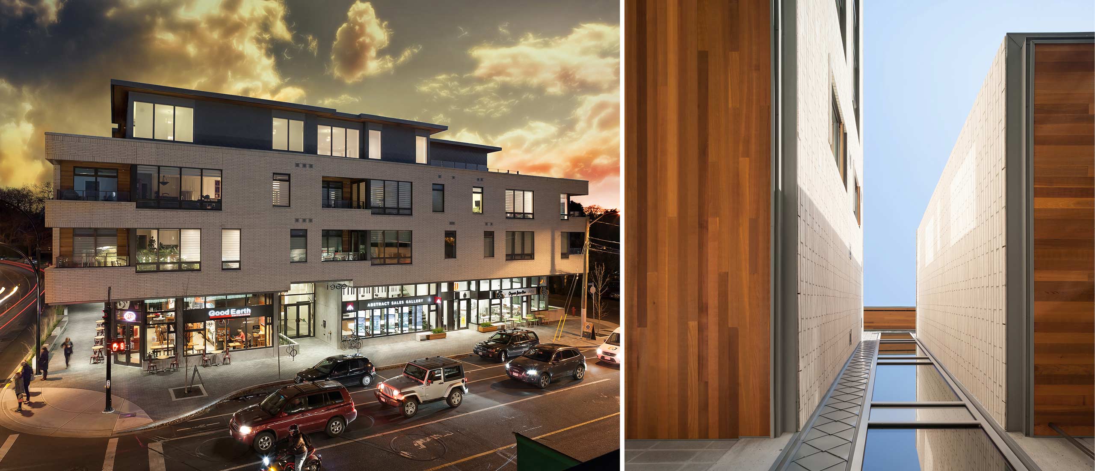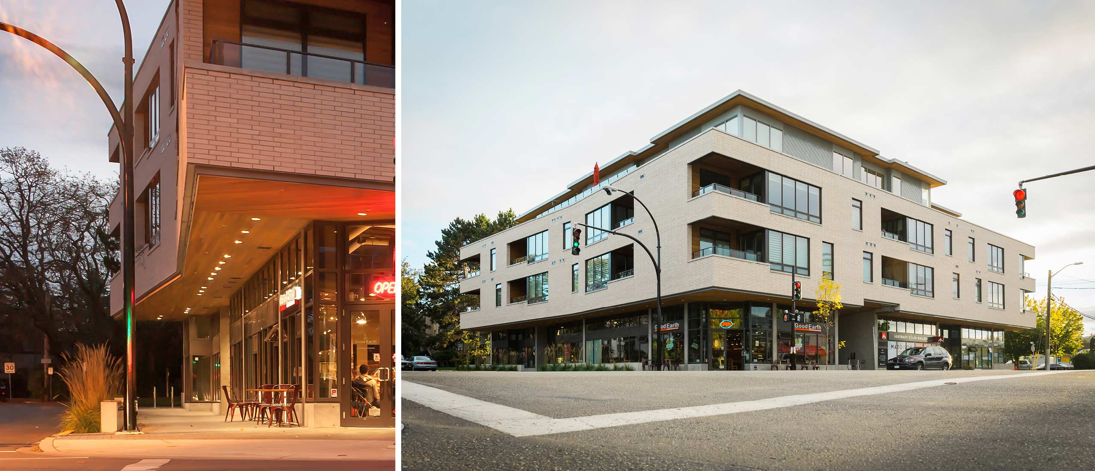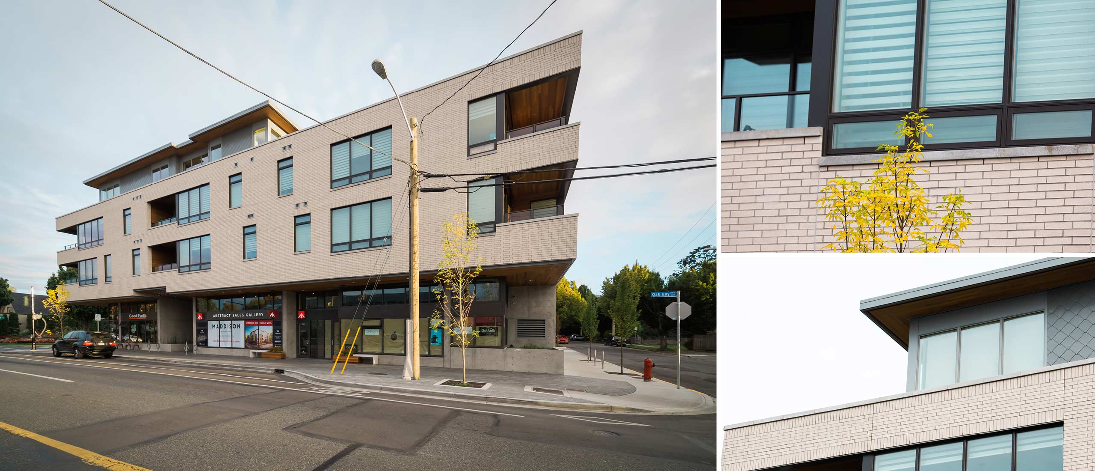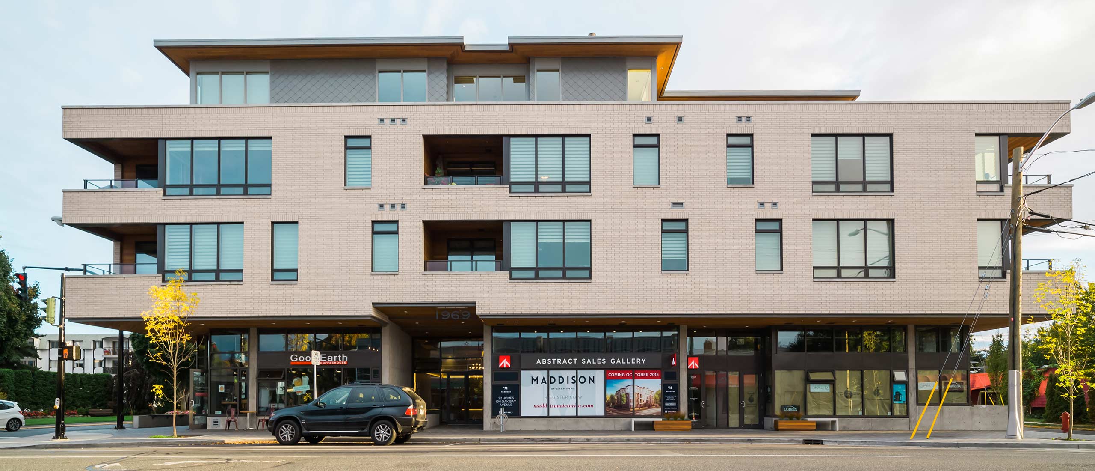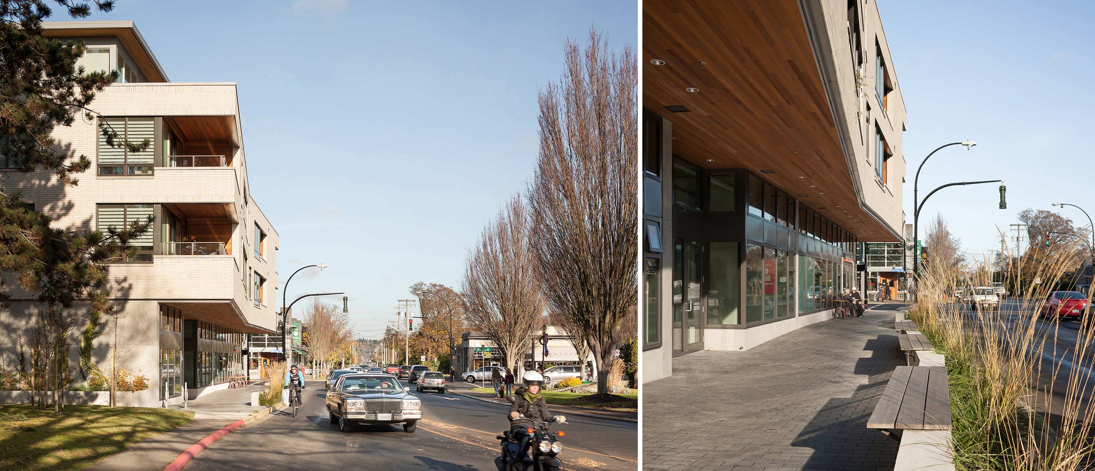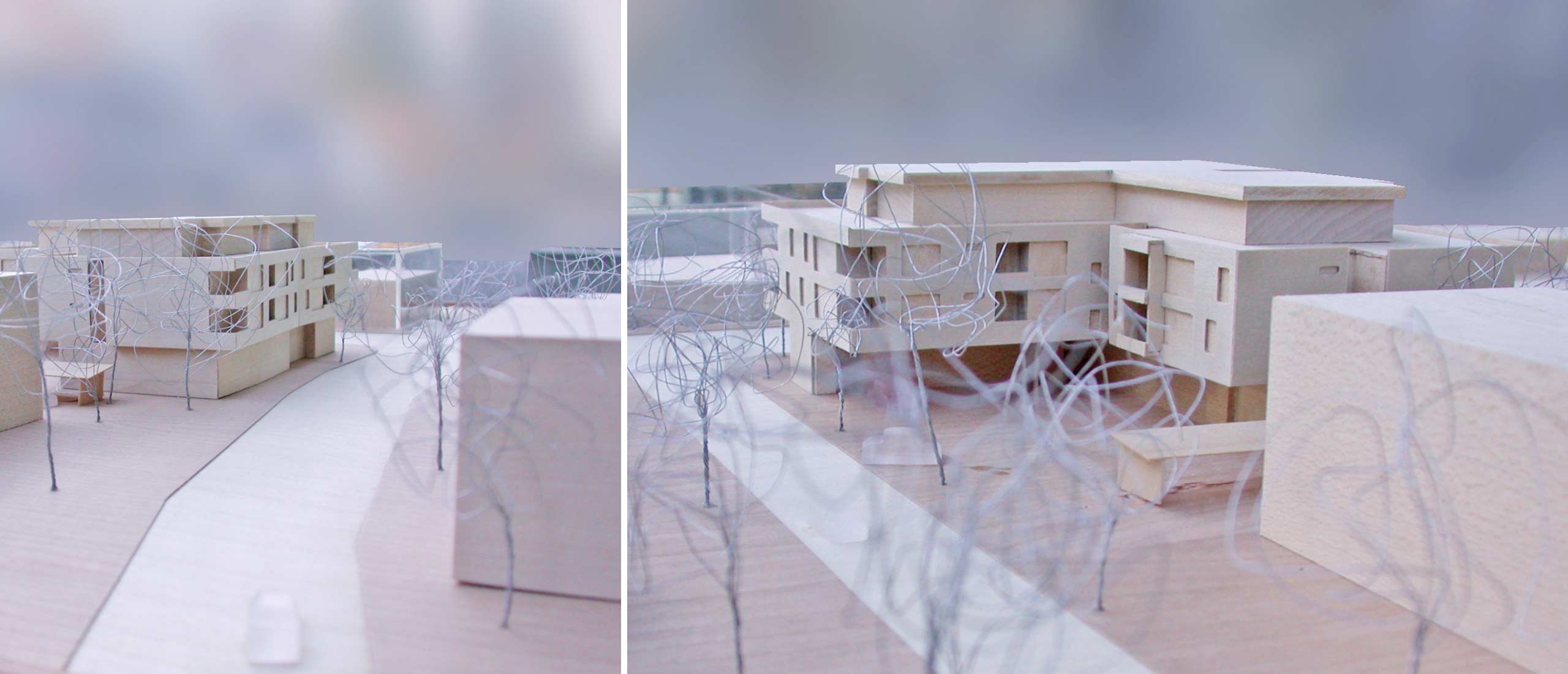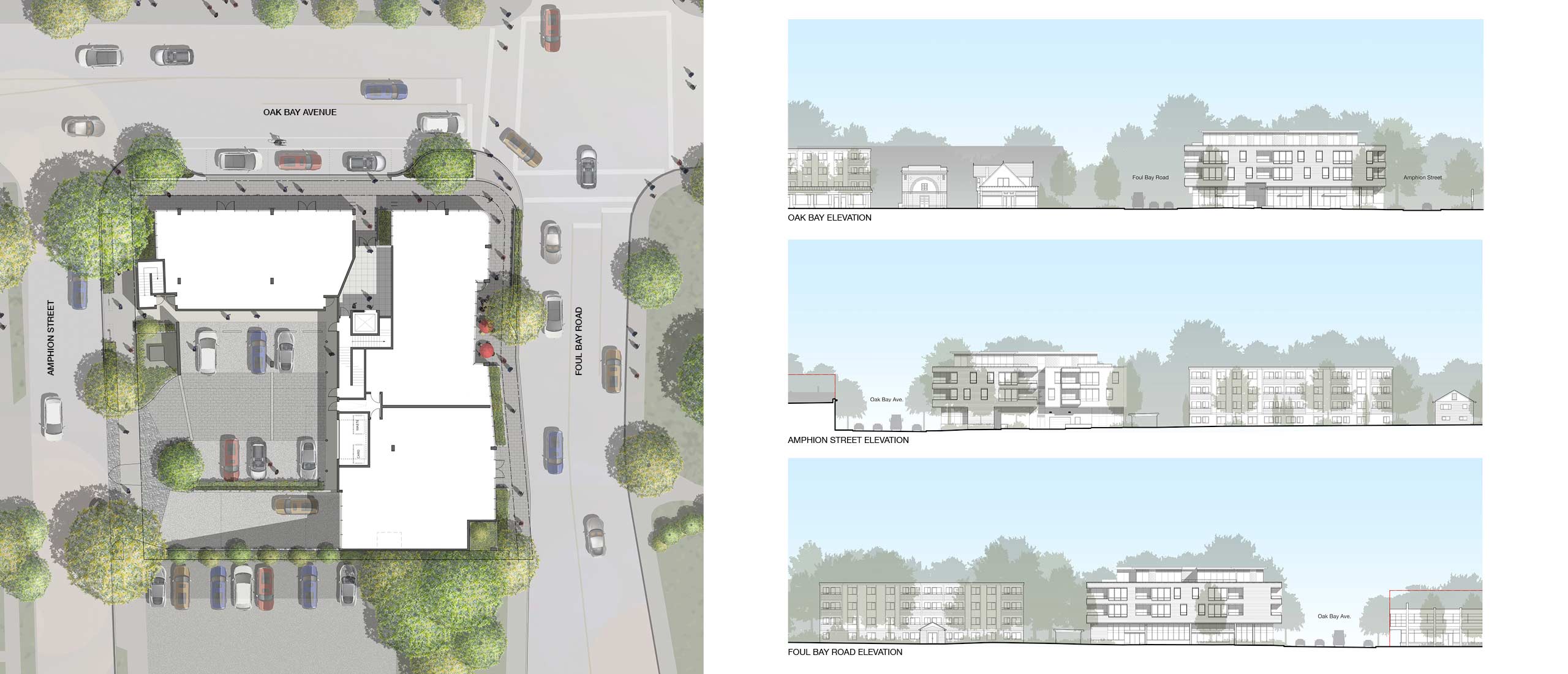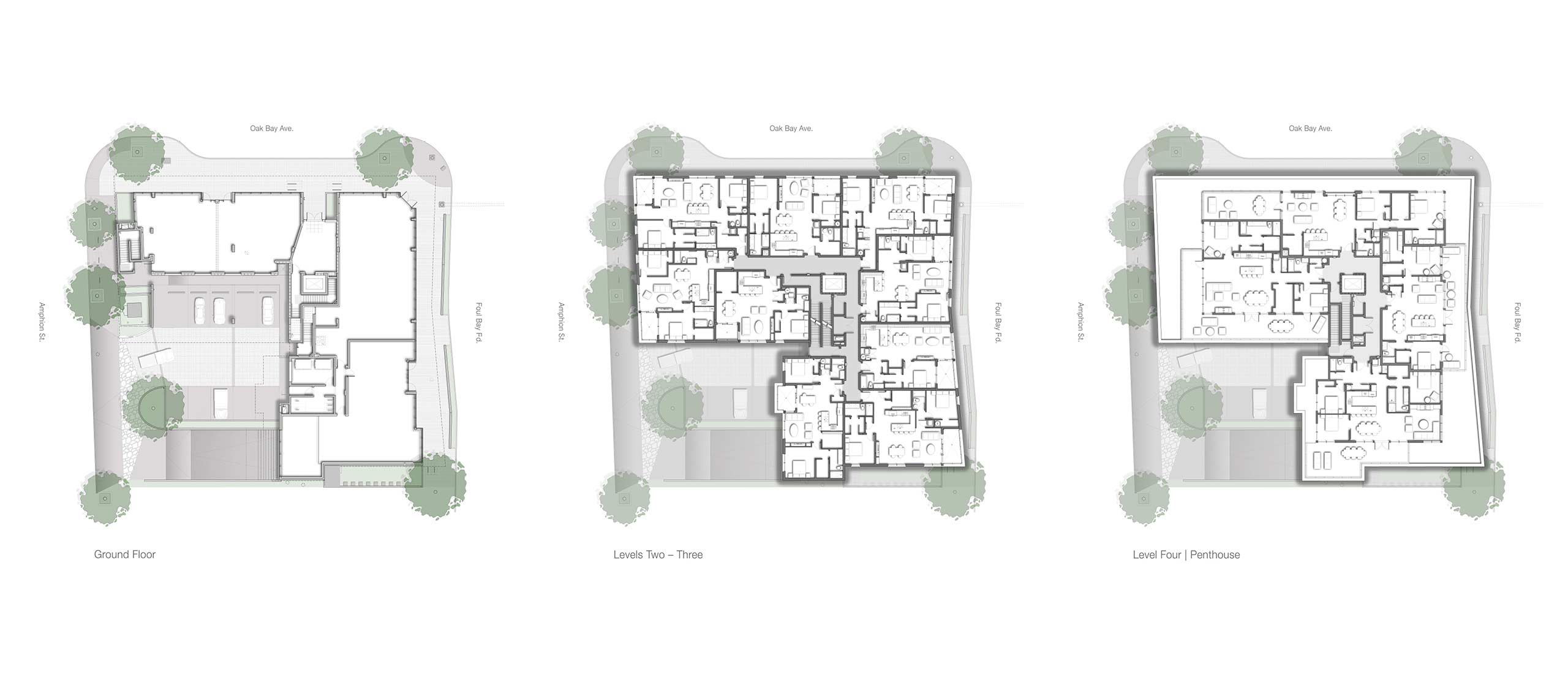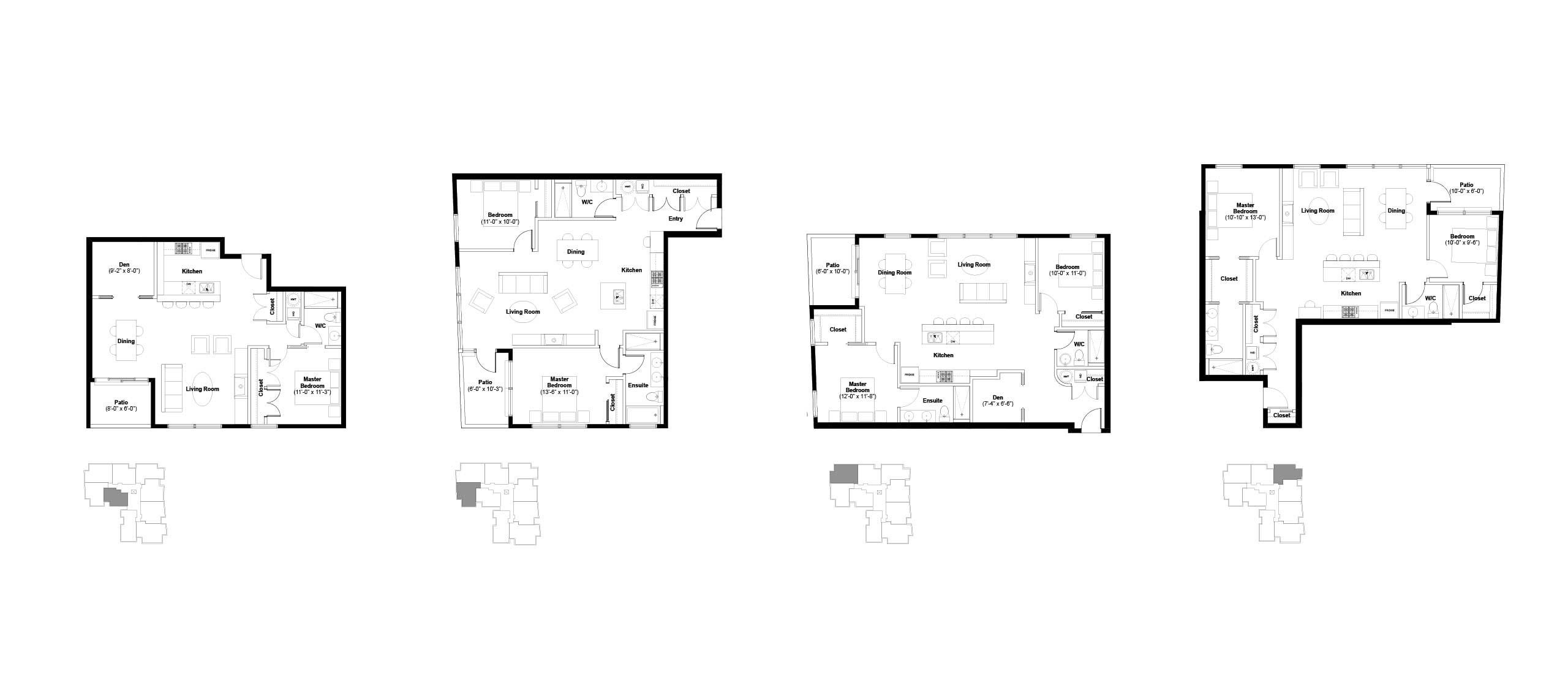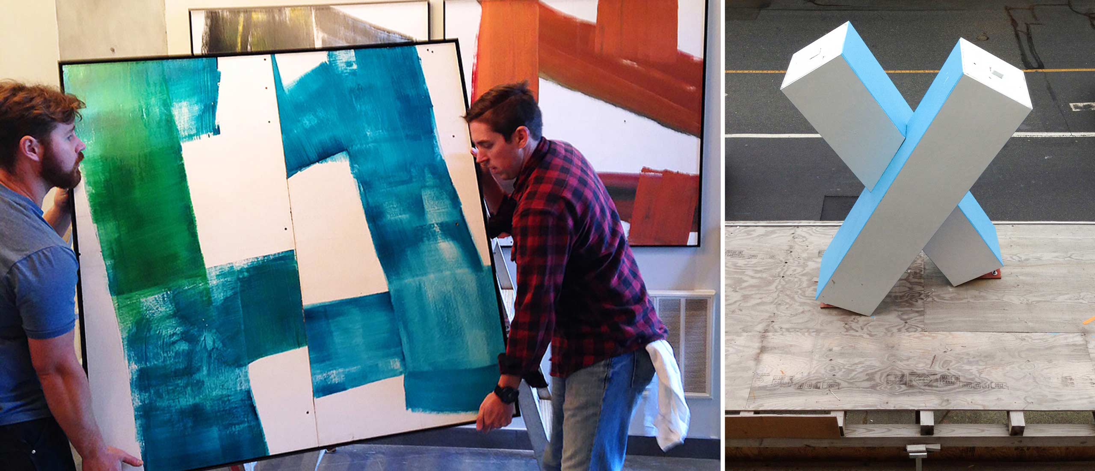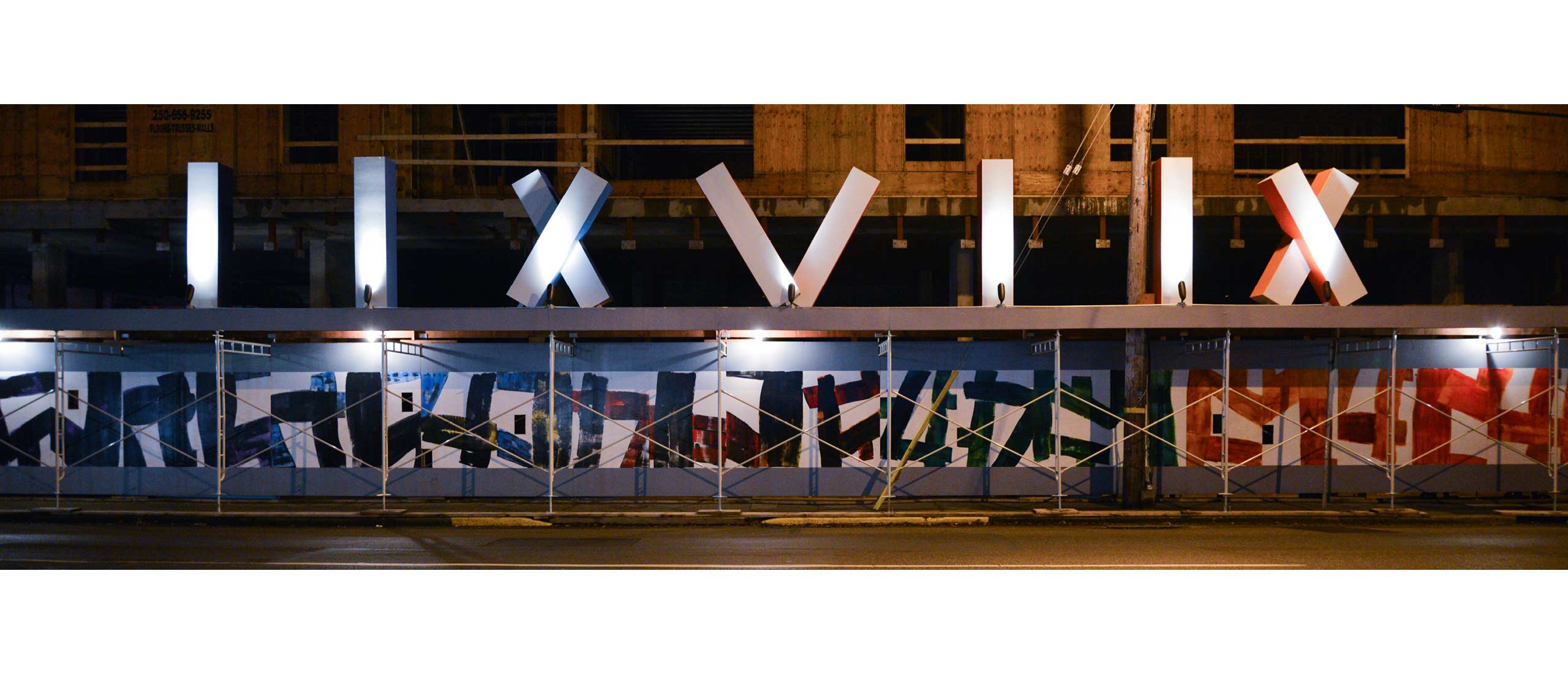Located East of Victoria, the seaside community of Oak Bay is a village with its own commercial high street. The project, at the boundary of the two municipalities, is a four storey mixed-use building. In urban design terms, it makes a transition between the Village and downtown Victoria via the extension of Oak Bay Avenue, an historic trail connection which is now a densely populated arterial street. The set-back ground floor allows a large cantilevered upper floors to form a weather-protecting overhang over widened public sidewalks along the two fronting streets. This level accommodates small-scale retail shops, with three levels of residential units above, and one parking level under-ground. The twenty-one apartments are mainly intended for those who wish to downsize from large homes. All units are open-plan spaces with significant loggias. Four penthouse suites open to large wood-decked roof terraces.
Storefront floor-to-ceiling glazing visually extends the public space into the ground floor cafés and gallery. The wide sidewalks provide space for trees, street furniture and bike parking. Levels two and three are clad in brick with pre-cast concrete lintels and sills. Ground floor soffits and the walls of the inset residential loggias are clad in western red cedar. The loggia decks are of hardwood from recovered submerged logs. Ground floor walls, pilasters and planters are sandblasted concrete, and the penthouse level is clad in pre-finished steel diamond- shaped interlocking shingles.
The building was designed and built with an environmentally conscious approach, conforming to the Construction Industry’s Built Green Program guidelines. Rain gardens on the street frontage and parking courtyard treat rainwater run-off from the roof and the parking areas, reducing the load on the civic infrastructure and down-stream pollution of the eco-system. The underground and main floor structure is steel-reinforced concrete with high fly-ash content. The upper floors are wood- framed with high insulation values and clay brick cladding. Windows and exterior doors are low-e glazed, Douglas fir frames, clad on the exterior with aluminum. Robust building materials and finishes are used throughout.Other sustainable features include passive heating and ventilation strategies through building chimneys, as well as a high efficiency gas- fired in-floor radiant heating system.
