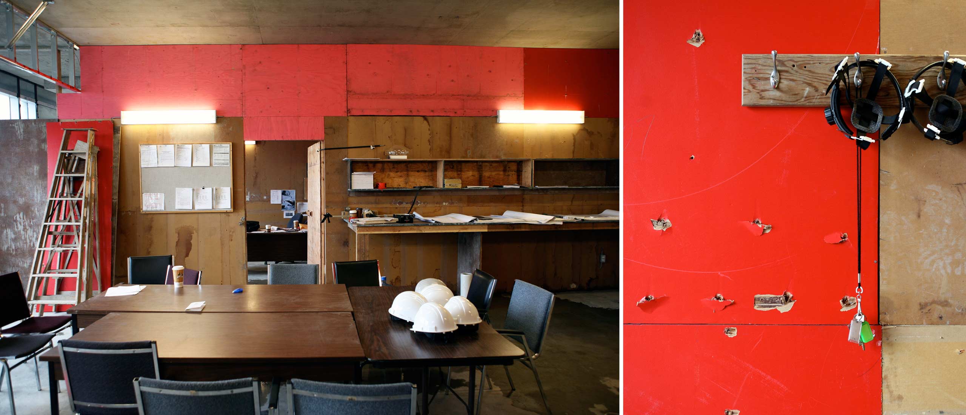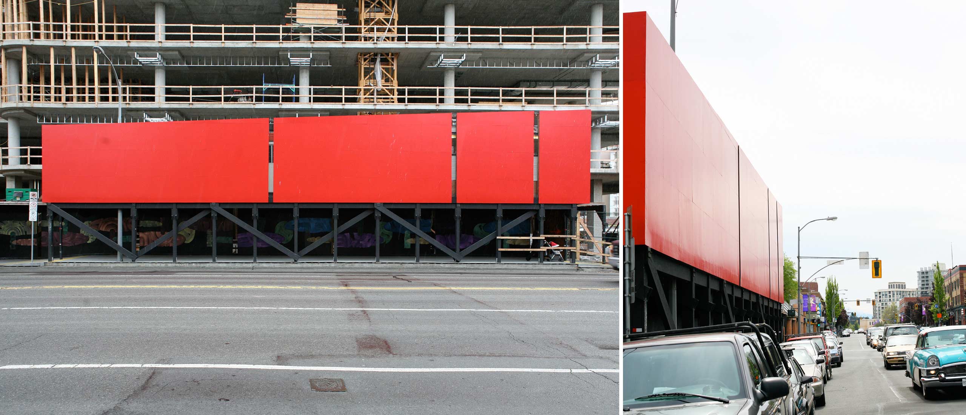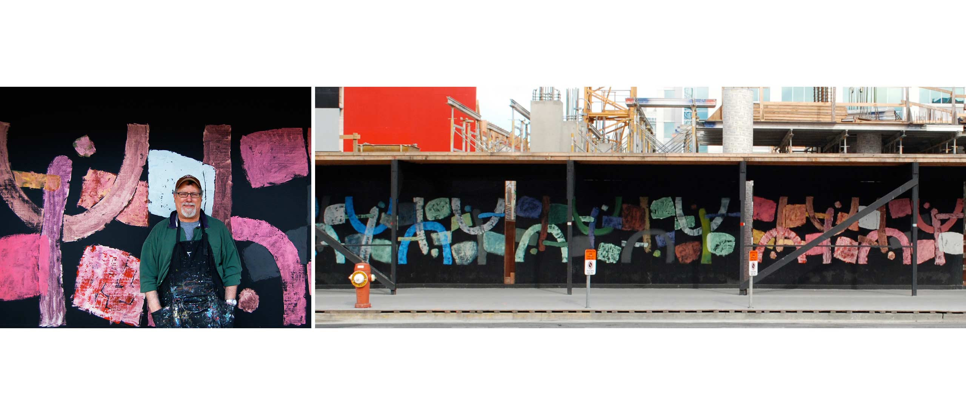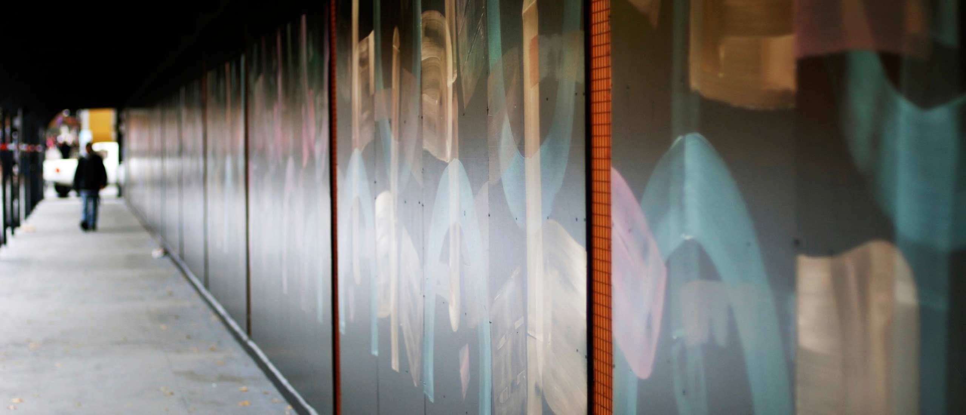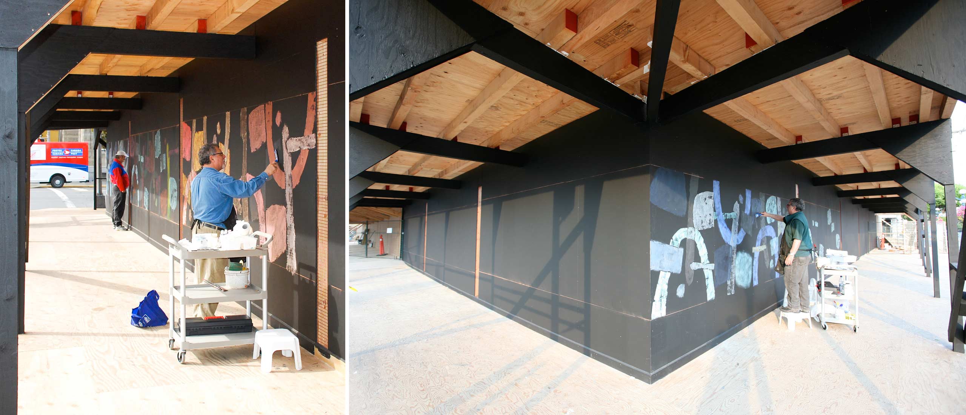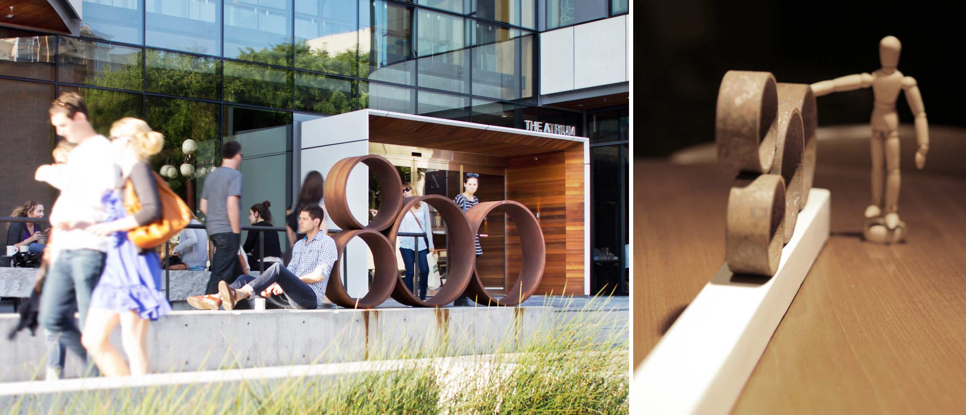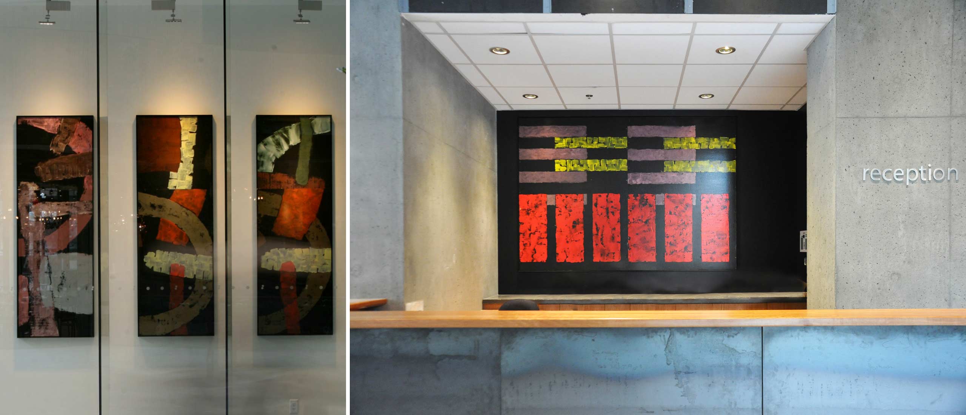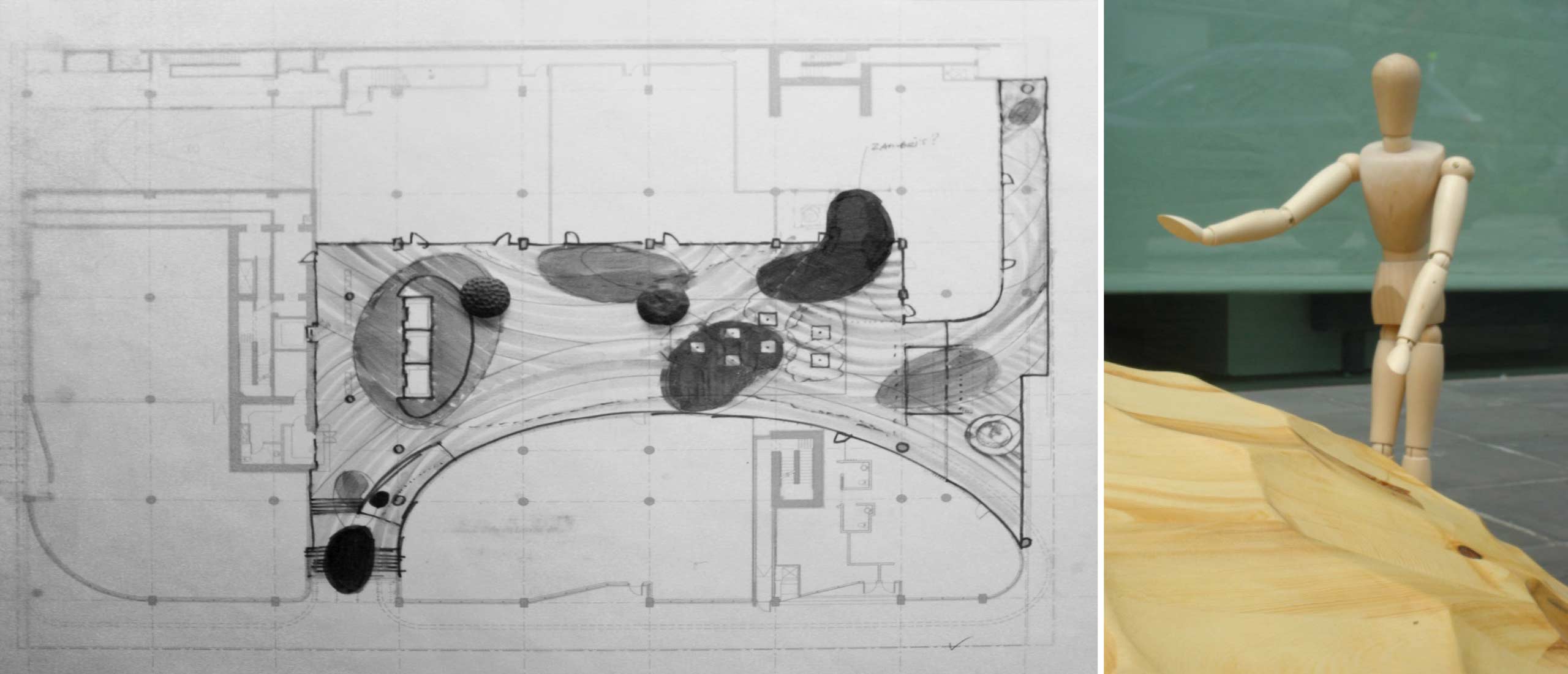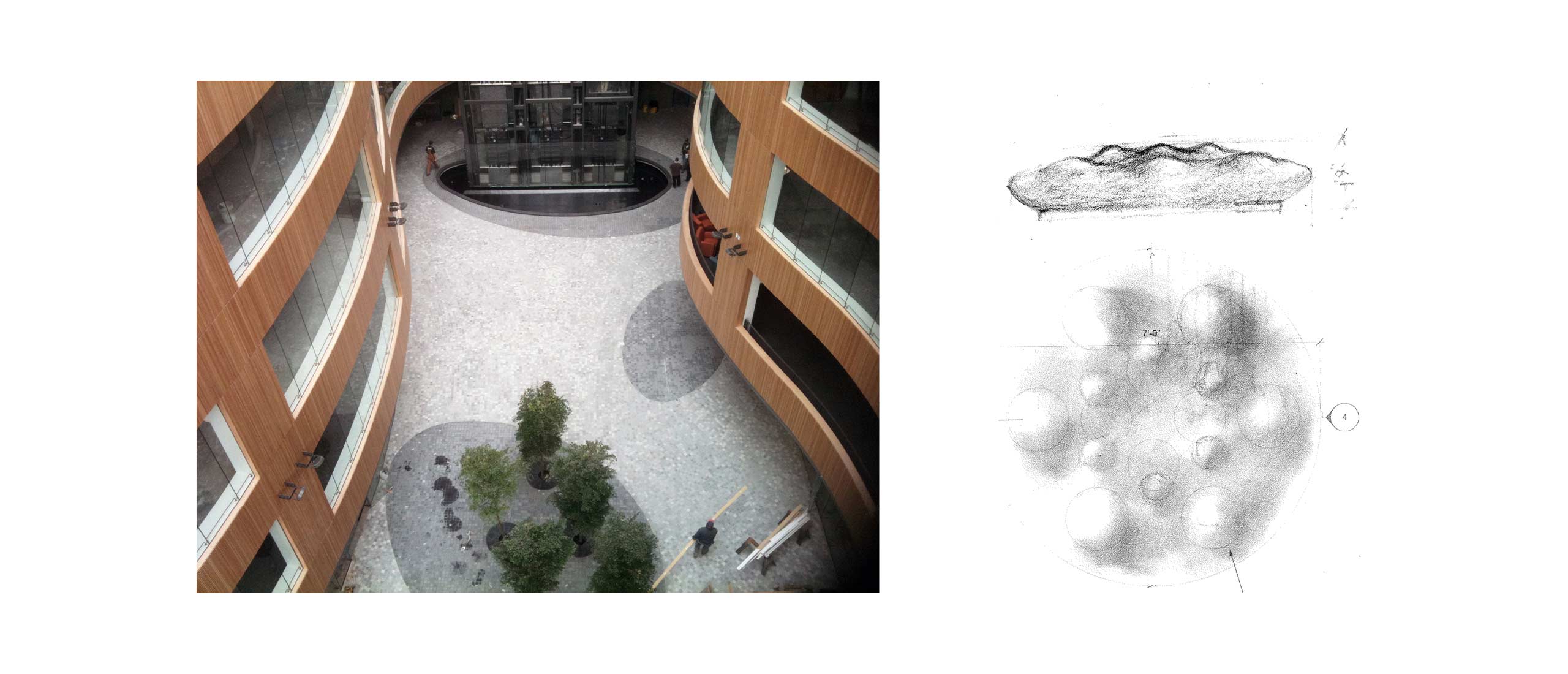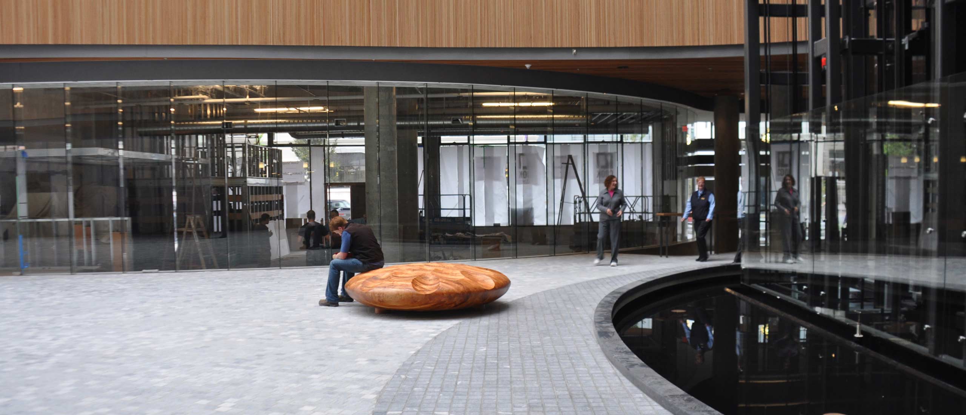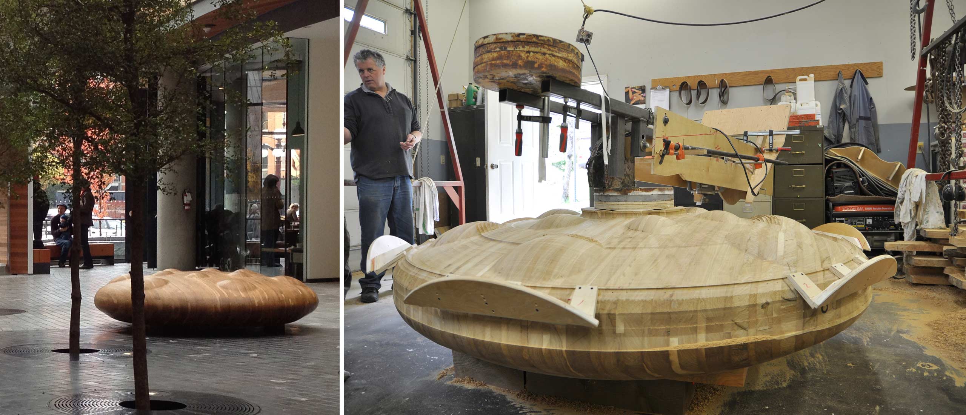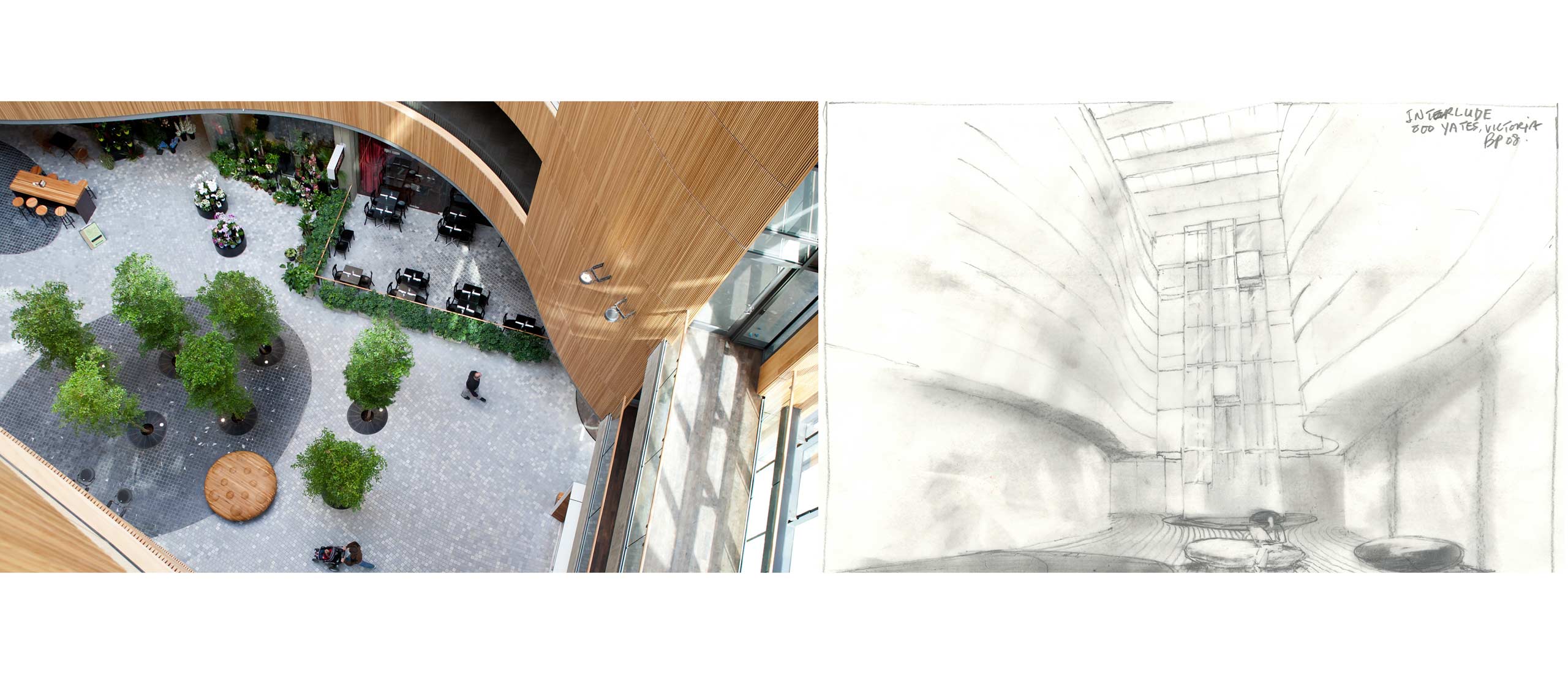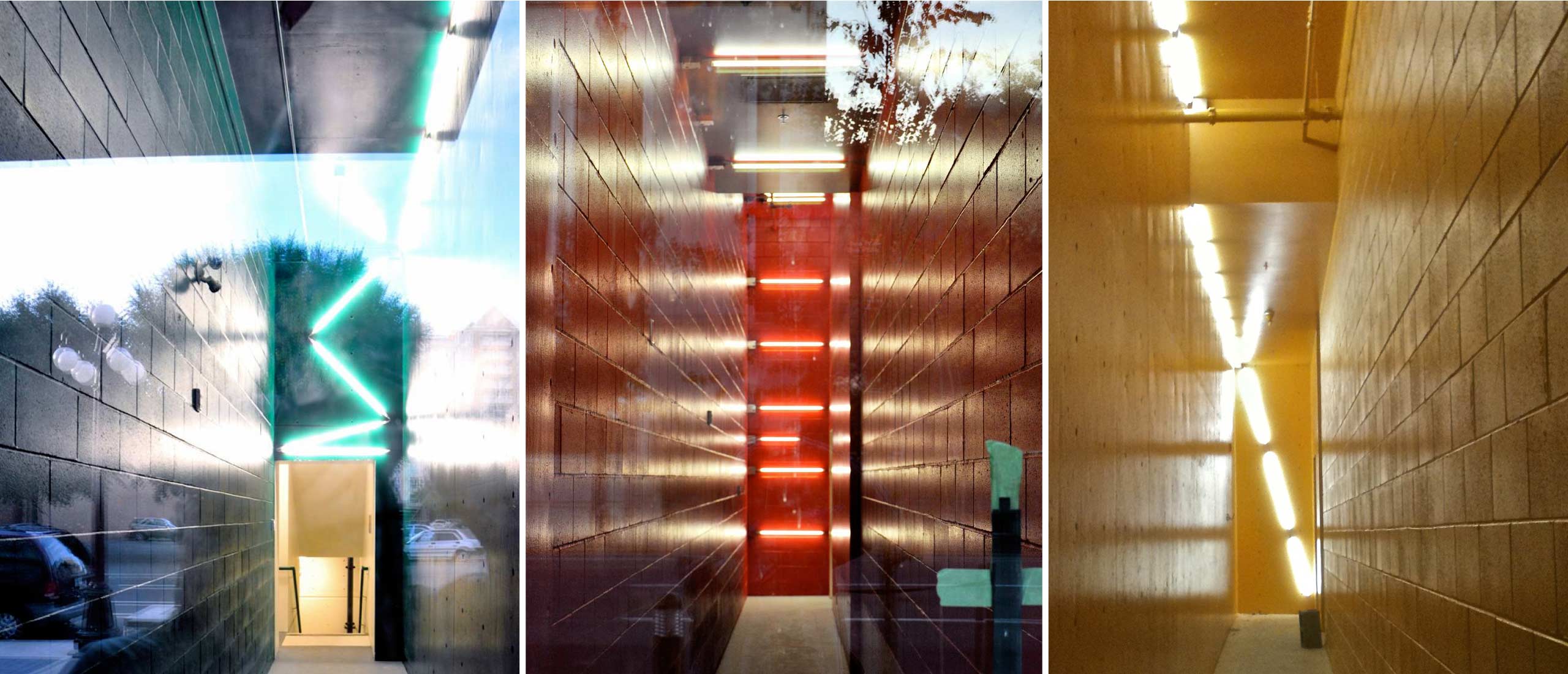Big Red Box: The idea for Big Red Box emerged from the awareness that construction sites for large buildings can have an intrusive physical presence in the city, sometimes for years at a time. D’Ambrosio Architecture + Urbanism’s suggestion to engage the problem on an aesthetic level was received favourably by both the clients and the constructors. All of the project’s trailer shacks, tool cribs, and portable toilets would be collected within a red enveloping wall.
The wall featured grilled slots aligned with the windows of the temporary structures within, allowing air and light to pass through and giving them views of the street. The vibrant new colour complemented the rest of the industrial palette, such as the signal yellow of the crane. The whole assembly sat atop the black-painted framework of the sidewalk canopy, which was the canvas for the mural painting called Prelude.
Prelude, Interlude, and Coda: In 2008 the developer, Jawl Investments, commissioned local artist Bill Porteous to turn the Atrium site’s construction fence into an artwork. It would be called Prelude, the first part of a three-part concept. Developed in parallel with Big Red Box, this artwork became an ephemeral local landmark during the months of construction, and would eventually become one of the permanent artworks within the building. Prelude was a vision of abstract shapes that would shift hues in relation to one another against the black background, exploiting the reflections of rainbow pigments that changed colour depending on viewing angle.
The floor mosaic Interlude was conceived during the architectural design process, as a response to the shape of the Atrium structure’s space and the sweeping gesture of the interior ground floor. It consists of large two-dimensional shapes picked out in black and grey marble squares. These black “islands,” along with the flowing mortar-joint pattern that underlies them, articulate the sweep of the floor plane by rotating in response to the implied fluid current of the curved walls above. Interlude is completed by two disc-shaped sculptures of salvaged wood that can be used as seating, as well as the oxidized steel rings that form the address “800” outside the front entrance.
The three paintings prominently displayed in the main Atrium space are part of Coda, a series of large works created by Porteous using the former sections of Prelude. The artist selected, edited, and recomposed portions of the coated plywood mural to produce the Coda paintings. The pieces were then framed and selectively placed on each of the Atrium building’s 9 levels (including the underground parkade) as permanent artworks.
