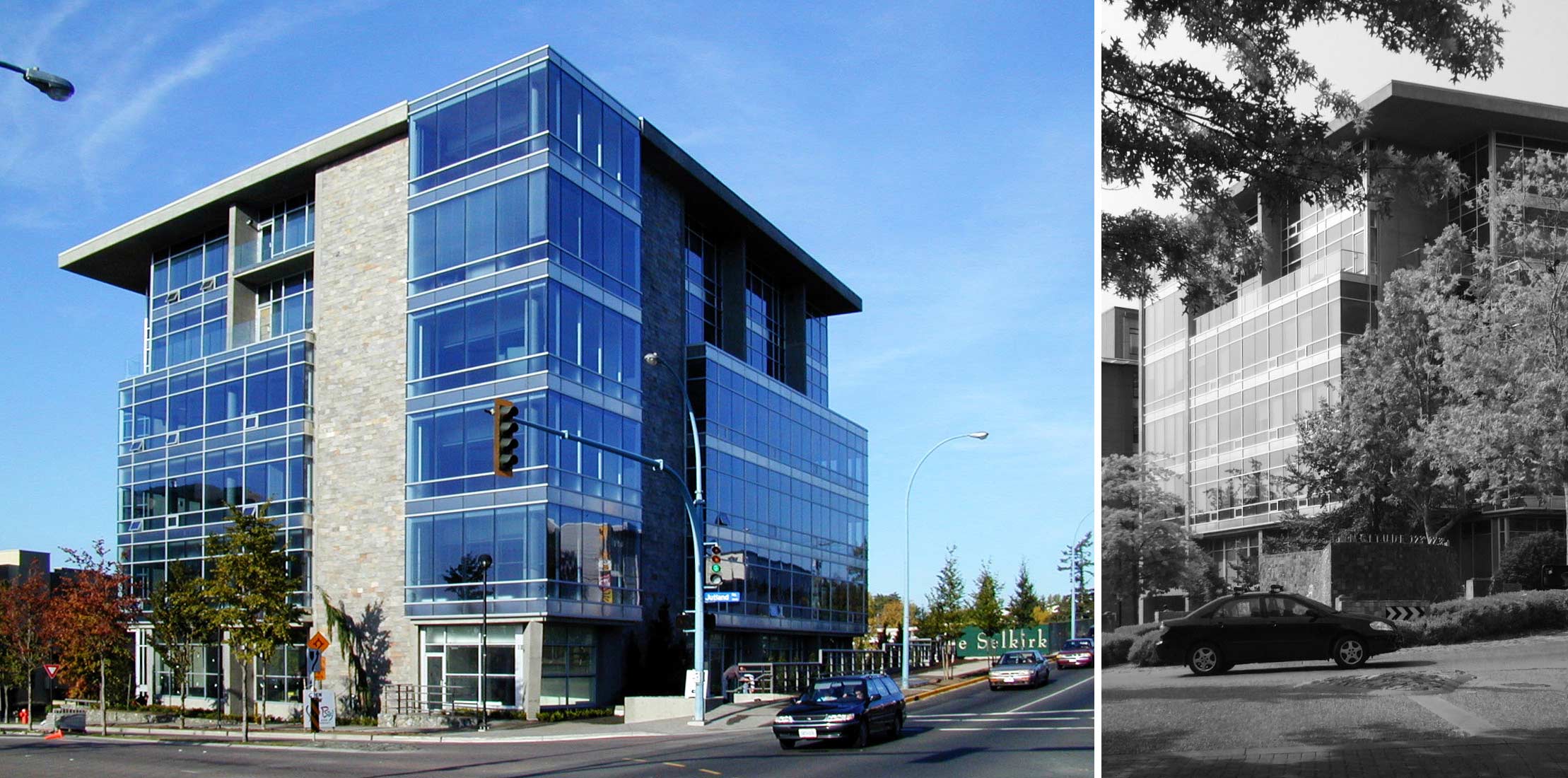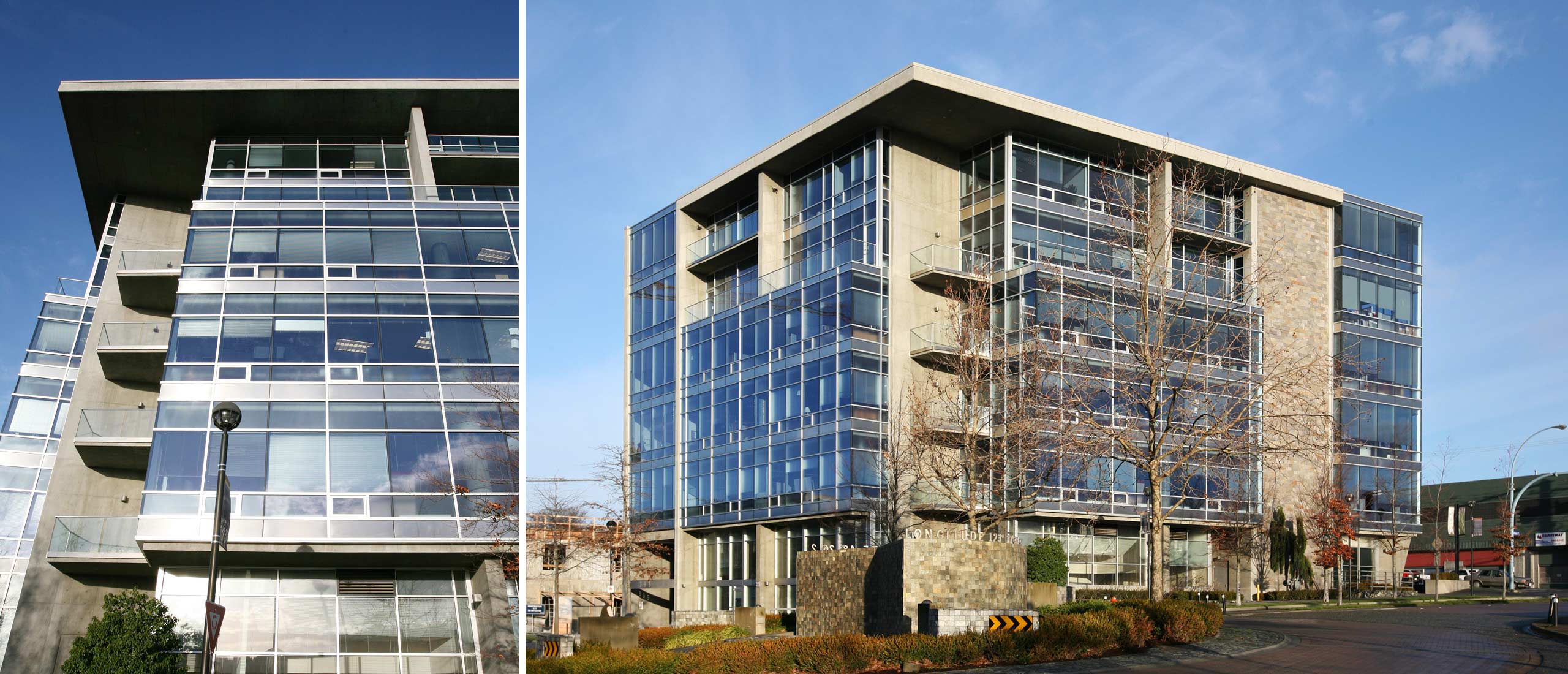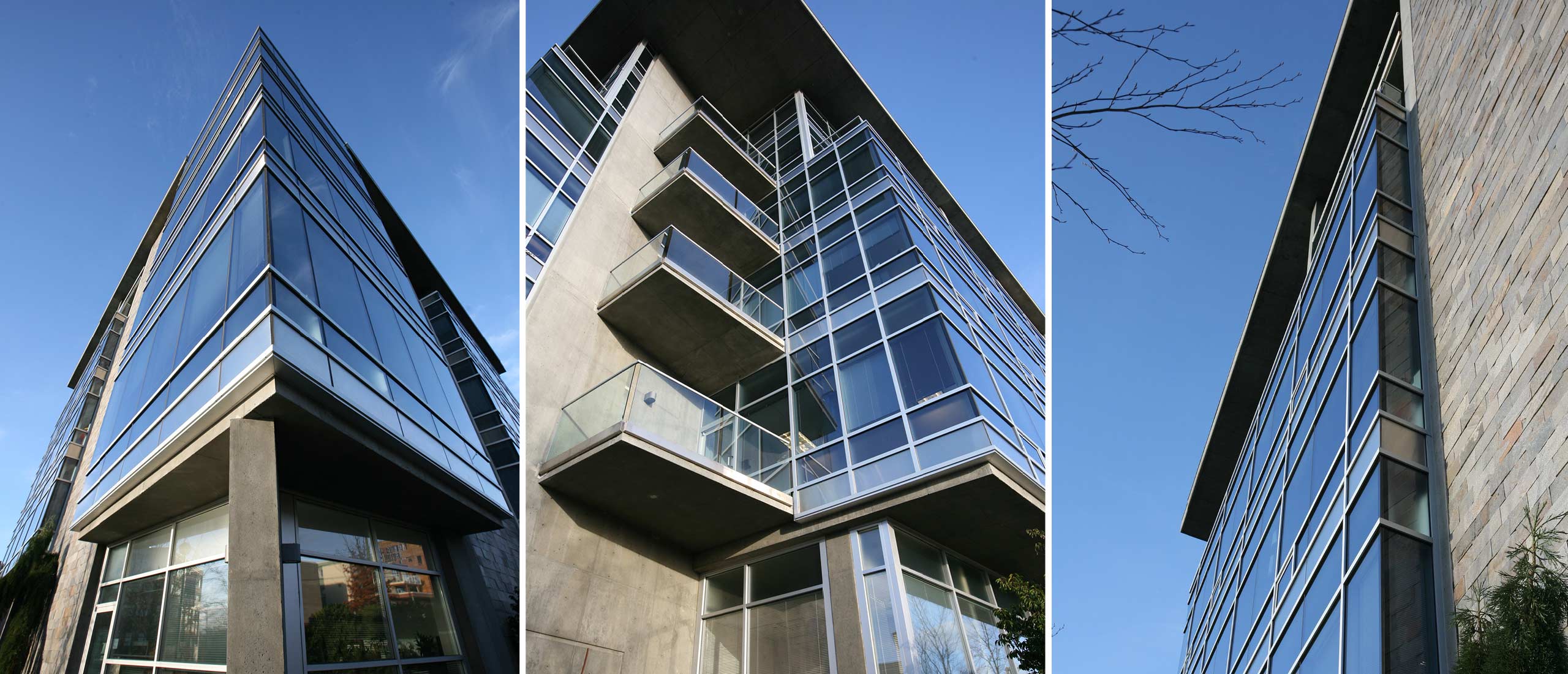This six-storey concrete structure is clad with an aluminum curtain wall and glass. The solid, shear walls on the exterior are clad with cut stone panels. The roof has a simple overhang, with a richly textured and specially illuminated soffit. The detailing of the curtain walls and the stone veneer form a light and ephemeral outer layer. The transparency creates a distinctive glowing landmark at this important urban corner.


