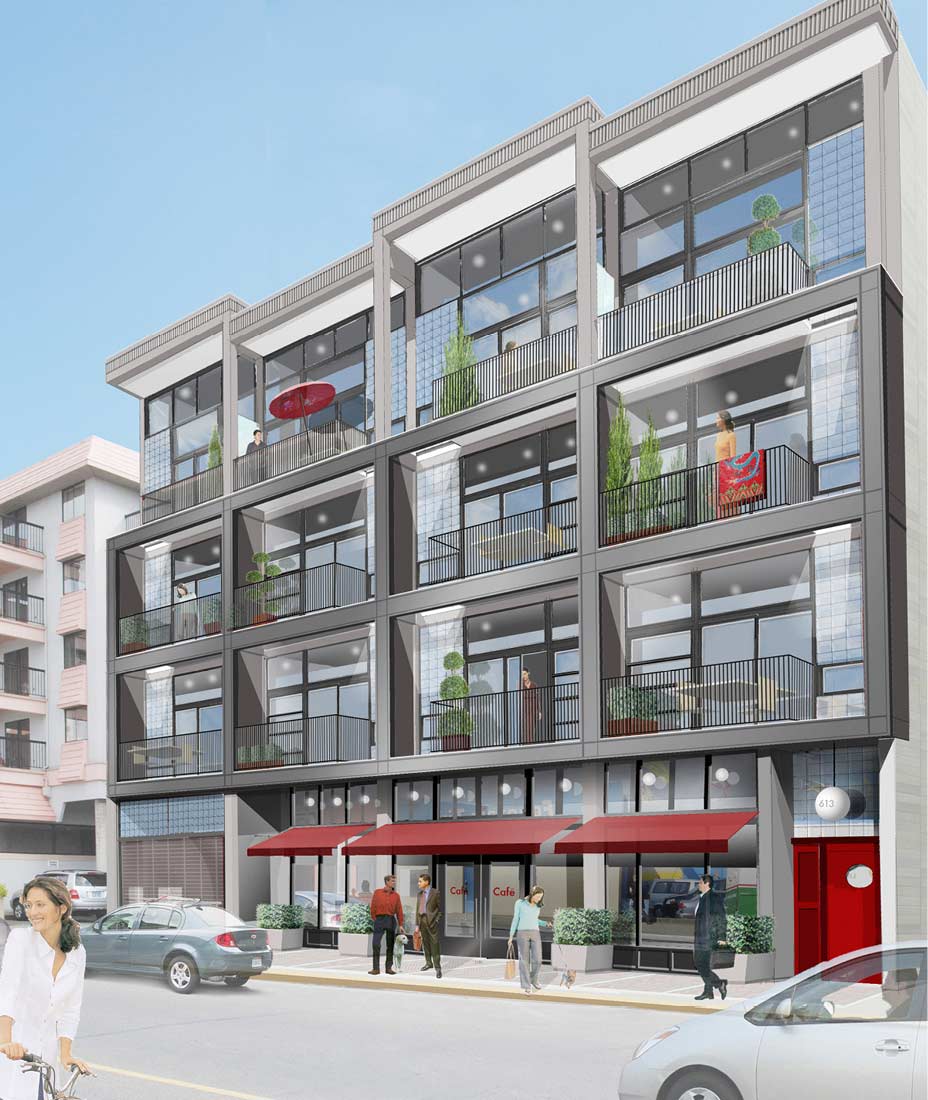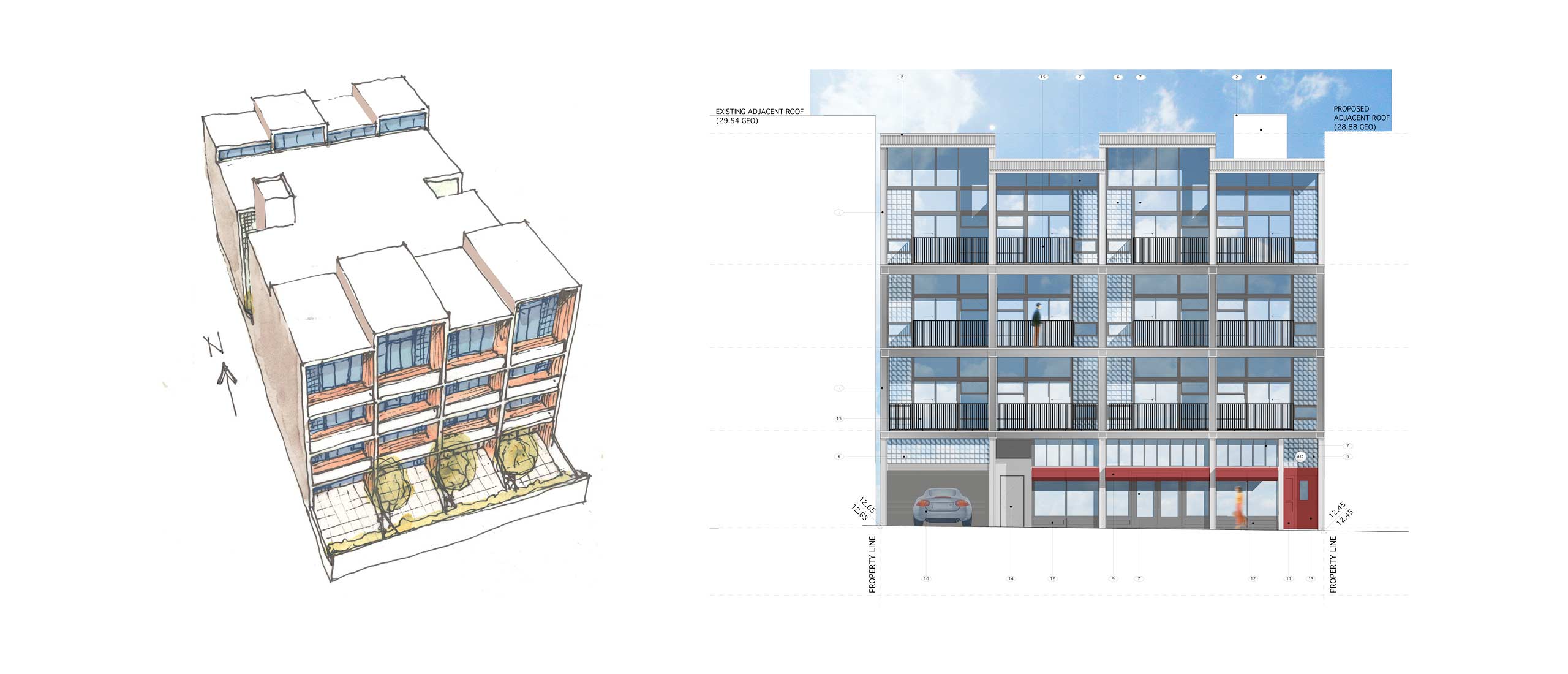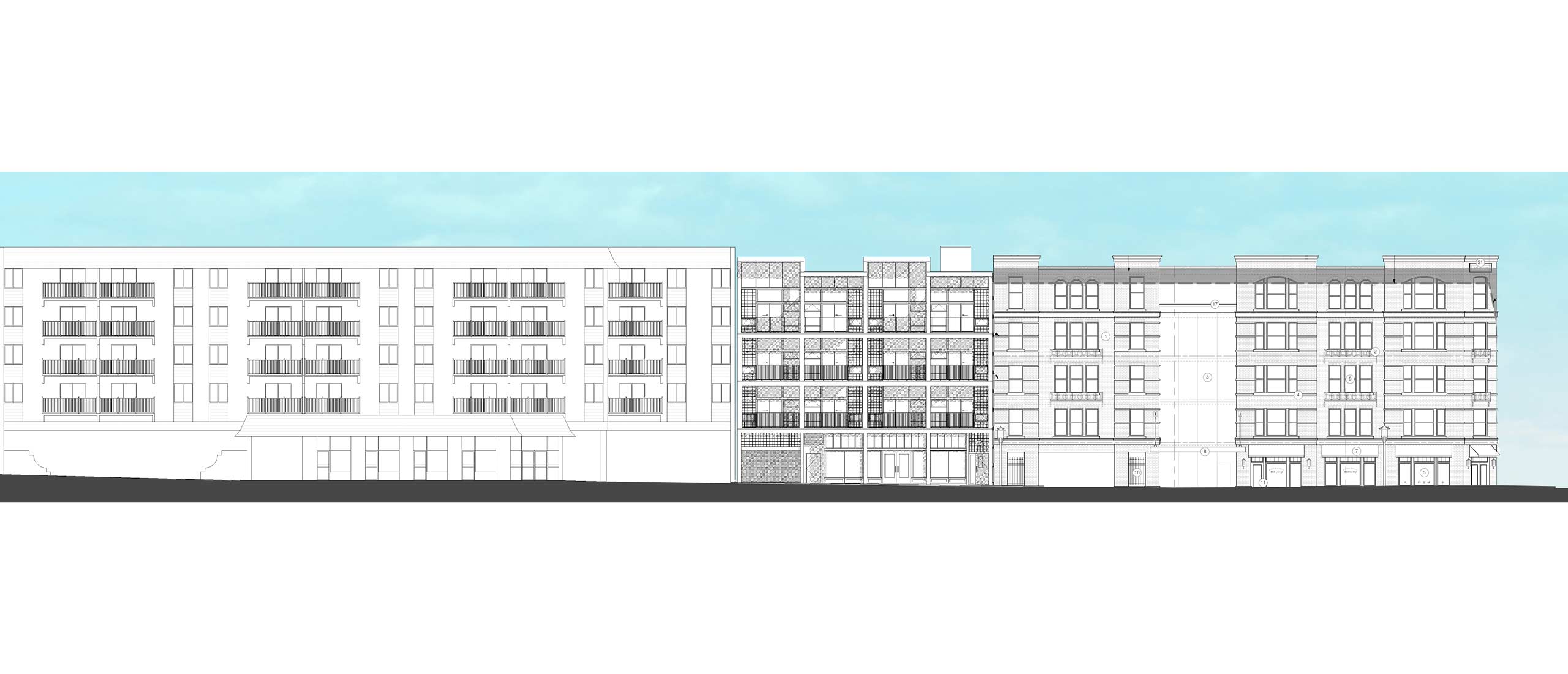A 4-storey, 21 000-square-foot residential building with ground floor retail and underground parking and storage, located in historic ‘Old Town.' The units are compact 1-bedroom apartments that range in size from 480 to 635 square feet. The height of the ground floor has been increased to optimize natural lighting, and as a reference to the historic mezzanines found in older Chinatown buildings, the so-called ‘cheater storeys.' Above the ground floor, the façade is comprised of a grid of balconies, inspired by adjacent heritage buildings.


